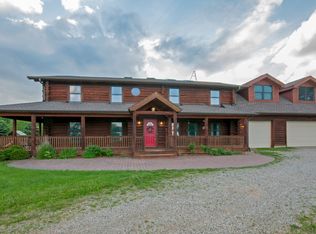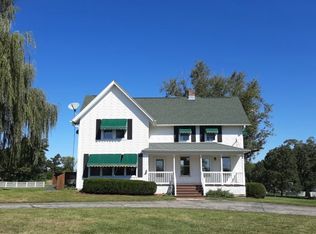Open, bright, stunning 8,000 square foot log home on 40 rolling acres with 17' deep pond. 6-Bedrooms, 4 & 1/2 bathrooms (1 with steam shower). The 2-story Great room on the main level includes a 2 story stone fireplace for those chilly nights. Enjoy the fantastic views on the over-sized deck that wraps around the entire back of the home. Cook in a gourmet kitchen with slate counter tops, top of the line stainless appliances and warming/cooling drawers. Large walk in pantry. 8-Seat home theater, a wet bar, a wine cooler and family room (with fireplace) in the walkout lower level. This property would make a great get away, family compound or organic farm. Run a family business from the 50' x 80' steel out building that has 3-overhead doors, concrete flooring, bathroom, heat and electric (800 AMP 3-phase). Back-up generator for the house. This is truly a one-of-a-kind property - Call for Details!
This property is off market, which means it's not currently listed for sale or rent on Zillow. This may be different from what's available on other websites or public sources.

