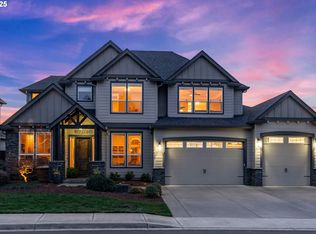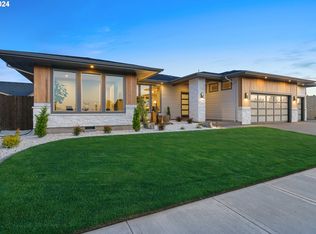Sold
$1,475,000
17700 NE 26th Ave, Ridgefield, WA 98642
4beds
3,618sqft
Residential, Single Family Residence
Built in 2016
10,018.8 Square Feet Lot
$1,439,000 Zestimate®
$408/sqft
$5,059 Estimated rent
Home value
$1,439,000
$1.35M - $1.53M
$5,059/mo
Zestimate® history
Loading...
Owner options
Explore your selling options
What's special
Location is EVERYTHING in this single owner custom Cascade West luxury build, located in the highly sought-after Meadows community in Ridgefield, but only minutes away from the amenities of Salmon Creek, including the renowned Legacy Salmon Creek hospital.All the upgrades you desire AND then some.Brand new roof.Reverse osmosis water filtration, Air scrubber HVAC w/ advanced filtration, dual BBQ & fireplace exterior gas lines, remote powered blinds, electrical conduit run for solar, built in holiday lighting on main house & 10x12 shed and upgraded floating cabs w/ inside AND under lighting.Soaring 10ft ceilings & new Acacia real hardwoods.Step into a kitchen designed to stand the test of time offering upgraded birch cabinetry w/ thoughtful built-ins (spice rack, garbage/recycling baking sheet organizer),quartz counters w/ waterfall eat in bar, new full length wine fridge,Top Bosch appliances including flush full size fridge, butler's pantry w/ beverage center across from massive walk in pantry.Main living room gas fireplace & floating shelves overlook the backyard oasis or escape to the bonus/media room with walk-in storage & extra lighting with dimmers.Main level office with added cabinetry & glass double door entry & a FULL bathroom off of the covered patio w/ tranquil sitting area across from the BEST in the industry 9 person Finlandia Sauna w/ tiled floor & drain.1.5 bath on main.Upstairs offers 4 great sized bedrooms with 9 foot ceilings, 2 full bathrooms, tons of added storage and laundry room w/ concealed laundry built in.Owner's ensuite w/ towel warmers, heated toilet seat & spa-like shower with dual heads.Backyard oasis, where lush mature landscaping, custom raised beds, fruit trees surround a sparkling pool equipped w/ an automatic cover for added safety.Fully finished pool pump room.Enjoy evenings under the stars with color-changing LED lighting, hot tub & massive covered patio w/ skylights. Fast growing Wax leaf privet will grow 10 ft! No HOA dues.
Zillow last checked: 8 hours ago
Listing updated: June 06, 2024 at 03:22am
Listed by:
Kat Tarr 360-784-1238,
Windermere Northwest Living
Bought with:
Garrett Conn, 24005573
Keller Williams Realty Professionals
Source: RMLS (OR),MLS#: 24291092
Facts & features
Interior
Bedrooms & bathrooms
- Bedrooms: 4
- Bathrooms: 4
- Full bathrooms: 3
- Partial bathrooms: 1
- Main level bathrooms: 2
Primary bedroom
- Features: Coved, High Ceilings, Soaking Tub, Walkin Closet, Walkin Shower, Wallto Wall Carpet
- Level: Upper
Bedroom 2
- Features: Walkin Closet, Wallto Wall Carpet
- Level: Upper
Bedroom 3
- Features: Double Closet, Wallto Wall Carpet
- Level: Upper
Bedroom 4
- Features: Double Closet, Wallto Wall Carpet
- Level: Upper
Dining room
- Features: Kitchen Dining Room Combo, High Ceilings, Wood Floors
- Level: Main
Family room
- Features: Bathroom, Coved, Sauna, Closet, High Ceilings, Wallto Wall Carpet
- Level: Main
Kitchen
- Features: Builtin Range, Eat Bar, Gas Appliances, Gourmet Kitchen, Hardwood Floors, Island, Microwave, Pantry, Butlers Pantry, Free Standing Refrigerator, Quartz, Water Softener
- Level: Main
Living room
- Features: Builtin Features, Fireplace, High Ceilings, Wallto Wall Carpet
- Level: Main
Heating
- Forced Air 95 Plus, Fireplace(s)
Cooling
- Heat Pump
Appliances
- Included: Built-In Range, Dishwasher, Disposal, Double Oven, Free-Standing Refrigerator, Gas Appliances, Microwave, Stainless Steel Appliance(s), Wine Cooler, Washer/Dryer, Water Softener, Gas Water Heater
- Laundry: Laundry Room
Features
- High Ceilings, Quartz, Soaking Tub, Built-in Features, Sink, Double Closet, Walk-In Closet(s), Kitchen Dining Room Combo, Bathroom, Coved, Sauna, Closet, Eat Bar, Gourmet Kitchen, Kitchen Island, Pantry, Butlers Pantry, Walkin Shower, Tile
- Flooring: Hardwood, Wall to Wall Carpet, Wood
- Windows: Double Pane Windows
- Basement: Crawl Space
- Number of fireplaces: 1
- Fireplace features: Gas
Interior area
- Total structure area: 3,618
- Total interior livable area: 3,618 sqft
Property
Parking
- Total spaces: 3
- Parking features: Driveway, On Street, Garage Door Opener, Attached
- Attached garage spaces: 3
- Has uncovered spaces: Yes
Features
- Stories: 2
- Patio & porch: Covered Patio
- Exterior features: Raised Beds, Yard
- Has private pool: Yes
- Has spa: Yes
- Spa features: Free Standing Hot Tub
- Fencing: Fenced
Lot
- Size: 10,018 sqft
- Features: Level, Private, Sprinkler, SqFt 10000 to 14999
Details
- Additional structures: Outbuilding
- Parcel number: 986035435
Construction
Type & style
- Home type: SingleFamily
- Architectural style: Craftsman,Custom Style
- Property subtype: Residential, Single Family Residence
Materials
- Cement Siding, Lap Siding, Stone
- Roof: Composition
Condition
- Resale
- New construction: No
- Year built: 2016
Utilities & green energy
- Gas: Gas
- Sewer: Public Sewer
- Water: Public
Community & neighborhood
Location
- Region: Ridgefield
- Subdivision: Meadows At 179th
Other
Other facts
- Listing terms: Cash,FHA,VA Loan
- Road surface type: Paved
Price history
| Date | Event | Price |
|---|---|---|
| 6/3/2024 | Sold | $1,475,000+79.9%$408/sqft |
Source: | ||
| 7/12/2016 | Sold | $820,000+23.3%$227/sqft |
Source: | ||
| 1/14/2016 | Pending sale | $665,100$184/sqft |
Source: Real Living The RE Group #16399571 | ||
| 1/14/2016 | Listed for sale | $665,100$184/sqft |
Source: Real Living The RE Group #16399571 | ||
Public tax history
| Year | Property taxes | Tax assessment |
|---|---|---|
| 2024 | $9,560 +3.9% | $991,054 -3.7% |
| 2023 | $9,201 +0.1% | $1,028,940 +8.5% |
| 2022 | $9,193 -3.4% | $948,093 +7.9% |
Find assessor info on the county website
Neighborhood: Mount Vista
Nearby schools
GreatSchools rating
- 6/10South Ridge Elementary SchoolGrades: K-4Distance: 1.8 mi
- 6/10View Ridge Middle SchoolGrades: 7-8Distance: 4.2 mi
- 7/10Ridgefield High SchoolGrades: 9-12Distance: 4.7 mi
Schools provided by the listing agent
- Elementary: South Ridge
- Middle: View Ridge
- High: Ridgefield
Source: RMLS (OR). This data may not be complete. We recommend contacting the local school district to confirm school assignments for this home.
Get a cash offer in 3 minutes
Find out how much your home could sell for in as little as 3 minutes with a no-obligation cash offer.
Estimated market value
$1,439,000
Get a cash offer in 3 minutes
Find out how much your home could sell for in as little as 3 minutes with a no-obligation cash offer.
Estimated market value
$1,439,000

