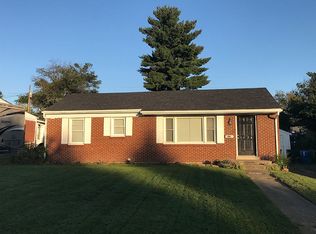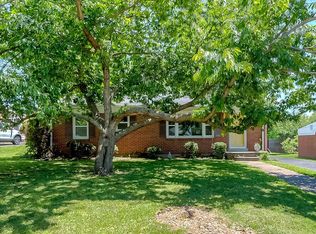Sold for $288,000
$288,000
1770 Yorktown Rd, Lexington, KY 40504
4beds
1,560sqft
Single Family Residence
Built in 1955
10,563.3 Square Feet Lot
$330,500 Zestimate®
$185/sqft
$1,984 Estimated rent
Home value
$330,500
$314,000 - $350,000
$1,984/mo
Zestimate® history
Loading...
Owner options
Explore your selling options
What's special
This Charming Brick Ranch is located in the desirable Gardenside Subdivision close to UK campus, hospitals, and restaurants. All electric with 4 potential Bedrooms, 2 Full bathrooms, 2 separate living spaces and a screened in patio! The spacious living areas have plenty of natural light and room to entertain family and friends. Refinished hardwood floors go throughout the home adding to its preserved and improved appeal. The primary suite located at the back of the home has a large attached full bathroom with brand new tiled walk-in shower completed in 2024. Other items include New Windows 2019, New Roof in 2019, New HVAC 2020, New granite countertops, paint, shutters and landscaping in 2024. The screened in patio connects you to a large flat fenced in backyard that is ready for its new kids, animals or garden! Also, an attached one car garage is perfect for those cold and stormy days. Bonus: Seller is currently having driveway resealed! Don't wait on seeing this one today.
Zillow last checked: 8 hours ago
Listing updated: August 28, 2025 at 10:57pm
Listed by:
Caitlin Mittle 859-221-5992,
RE/MAX Elite Lexington
Bought with:
Joseph Svec, 240899
Building The Bluegrass Realty
Source: Imagine MLS,MLS#: 24002274
Facts & features
Interior
Bedrooms & bathrooms
- Bedrooms: 4
- Bathrooms: 2
- Full bathrooms: 2
Primary bedroom
- Level: First
Bedroom 1
- Level: First
Bedroom 2
- Level: First
Bedroom 3
- Level: First
Bathroom 1
- Description: Full Bath
- Level: First
Bathroom 2
- Description: Full Bath
- Level: First
Den
- Level: First
Kitchen
- Level: First
Living room
- Level: First
Living room
- Level: First
Other
- Level: First
Other
- Level: First
Heating
- Electric, Natural Gas
Cooling
- Electric
Appliances
- Included: Dishwasher, Refrigerator, Oven, Range
- Laundry: Electric Dryer Hookup, Washer Hookup
Features
- Master Downstairs, Ceiling Fan(s)
- Flooring: Carpet, Hardwood, Tile
- Windows: Blinds
- Basement: Crawl Space
Interior area
- Total structure area: 1,560
- Total interior livable area: 1,560 sqft
- Finished area above ground: 1,560
- Finished area below ground: 0
Property
Parking
- Total spaces: 1
- Parking features: Attached Garage, Driveway, Off Street, Garage Faces Front
- Garage spaces: 1
- Has uncovered spaces: Yes
Features
- Levels: One
- Fencing: Privacy
- Has view: Yes
- View description: Neighborhood
Lot
- Size: 10,563 sqft
Details
- Parcel number: 22896700
Construction
Type & style
- Home type: SingleFamily
- Architectural style: Ranch
- Property subtype: Single Family Residence
Materials
- Brick Veneer
- Foundation: Block
- Roof: Shingle
Condition
- New construction: No
- Year built: 1955
Utilities & green energy
- Sewer: Public Sewer
- Water: Public
- Utilities for property: Electricity Connected, Sewer Connected, Water Connected
Community & neighborhood
Location
- Region: Lexington
- Subdivision: Gardenside
Price history
| Date | Event | Price |
|---|---|---|
| 11/19/2024 | Listing removed | $399,900$256/sqft |
Source: | ||
| 10/9/2024 | Price change | $399,900-2.2%$256/sqft |
Source: | ||
| 9/20/2024 | Listed for sale | $409,000$262/sqft |
Source: | ||
| 9/16/2024 | Pending sale | $409,000$262/sqft |
Source: | ||
| 9/13/2024 | Listed for sale | $409,000+42%$262/sqft |
Source: | ||
Public tax history
Tax history is unavailable.
Find assessor info on the county website
Neighborhood: Gardenside-Colony
Nearby schools
GreatSchools rating
- 5/10James Lane Allen Elementary SchoolGrades: PK-5Distance: 0.4 mi
- 7/10Beaumont Middle SchoolGrades: 6-8Distance: 1 mi
- 10/10Lafayette High SchoolGrades: 9-12Distance: 1.2 mi
Schools provided by the listing agent
- Elementary: Lane Allen
- Middle: Beaumont
- High: Lafayette
Source: Imagine MLS. This data may not be complete. We recommend contacting the local school district to confirm school assignments for this home.

Get pre-qualified for a loan
At Zillow Home Loans, we can pre-qualify you in as little as 5 minutes with no impact to your credit score.An equal housing lender. NMLS #10287.

