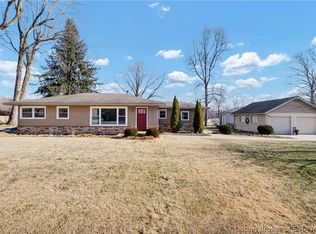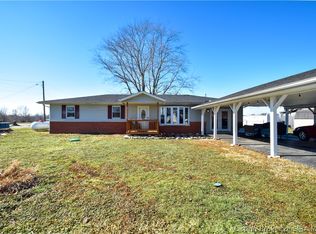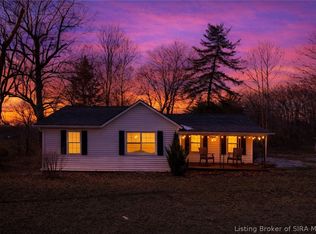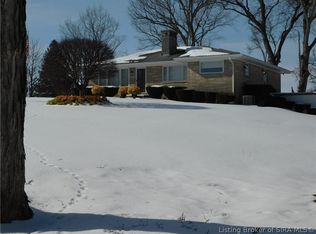Looking for space, privacy, and single-level living? This charming 3-bedroom, 2-bath ranch sits on 2 beautiful partially wooded acres and offers the perfect blend of comfort and country charm. Inside you’ll find vaulted ceilings, a cozy gas fireplace, and a spacious primary suite with a extra large shower and double vanity. The second bathroom is also luxurious featuring a jetted tub. Enjoy peaceful mornings on the covered porch and evenings on the deck overlooking scenic, park-like views. With a 2-car garage, shed, and a $5,000 buyer credit towards closing costs or paint/carpet allowance, this home is full of opportunity. Quiet setting, yet conveniently located with easy access to I-65—don’t miss it!
For sale
Price cut: $6K (2/19)
$274,000
1770 W Craig Road, Scottsburg, IN 47170
3beds
1,478sqft
Est.:
Single Family Residence
Built in 2004
2 Acres Lot
$268,700 Zestimate®
$185/sqft
$-- HOA
What's special
Cozy gas fireplaceCovered porchSpacious primary suiteDouble vanityVaulted ceilingsExtra large showerSingle-level living
- 31 days |
- 1,014 |
- 33 |
Zillow last checked: 8 hours ago
Listing updated: February 19, 2026 at 01:18pm
Listed by:
Brian Haeseley,
Keller Williams Realty Consultants
Source: SIRA,MLS#: 202605490 Originating MLS: Southern Indiana REALTORS Association
Originating MLS: Southern Indiana REALTORS Association
Tour with a local agent
Facts & features
Interior
Bedrooms & bathrooms
- Bedrooms: 3
- Bathrooms: 2
- Full bathrooms: 2
Primary bedroom
- Description: Flooring: Carpet
- Level: First
Bedroom
- Level: First
Bedroom
- Level: First
Dining room
- Description: Flooring: Laminate
- Level: First
Other
- Level: First
Other
- Description: Walk-in Shower - Double Vanity,Flooring: Tile
- Level: First
Kitchen
- Description: Flooring: Carpet
- Level: First
Living room
- Description: Fireplace
- Level: First
Other
- Description: Laundry
- Level: First
Heating
- Forced Air
Cooling
- Central Air
Appliances
- Included: Dryer, Dishwasher, Microwave, Oven, Range, Refrigerator, Washer
- Laundry: Main Level, Laundry Room
Features
- Breakfast Bar, Bookcases, Ceiling Fan(s), Eat-in Kitchen, Jetted Tub, Bath in Primary Bedroom, Main Level Primary, Mud Room, Utility Room, Vaulted Ceiling(s), Walk-In Closet(s), Window Treatments
- Windows: Blinds, Screens, Thermal Windows
- Has basement: No
- Number of fireplaces: 1
- Fireplace features: Gas
Interior area
- Total structure area: 1,478
- Total interior livable area: 1,478 sqft
- Finished area above ground: 1,478
- Finished area below ground: 0
Property
Parking
- Total spaces: 2
- Parking features: Attached, Garage Faces Front, Garage, Off Street, Garage Door Opener
- Attached garage spaces: 2
- Has uncovered spaces: Yes
- Details: Off Street
Features
- Levels: One
- Stories: 1
- Patio & porch: Covered, Deck, Porch
- Exterior features: Deck, Paved Driveway, Porch
- Has spa: Yes
- Has view: Yes
- View description: Park/Greenbelt, Panoramic, Scenic
Lot
- Size: 2 Acres
- Features: Wooded
Details
- Additional structures: Shed(s)
- Parcel number: 721012200007008007
- Zoning: Residential
- Zoning description: Residential
Construction
Type & style
- Home type: SingleFamily
- Architectural style: One Story
- Property subtype: Single Family Residence
Materials
- Brick, Frame
- Foundation: Slab
- Roof: Shingle
Condition
- Resale
- New construction: No
- Year built: 2004
Utilities & green energy
- Sewer: Septic Tank
- Water: Connected, Public
Community & HOA
Community
- Security: Security System
Location
- Region: Scottsburg
Financial & listing details
- Price per square foot: $185/sqft
- Tax assessed value: $182,300
- Annual tax amount: $1,498
- Date on market: 1/19/2026
- Cumulative days on market: 32 days
- Listing terms: Cash,Conventional,FHA,USDA Loan,VA Loan
- Road surface type: Paved
Estimated market value
$268,700
$255,000 - $282,000
$1,563/mo
Price history
Price history
| Date | Event | Price |
|---|---|---|
| 2/19/2026 | Price change | $274,000-2.1%$185/sqft |
Source: | ||
| 1/20/2026 | Listed for sale | $280,000+34.7%$189/sqft |
Source: | ||
| 2/5/2021 | Sold | $207,900-1%$141/sqft |
Source: | ||
| 12/26/2020 | Listed for sale | $209,900+25.7%$142/sqft |
Source: Keller Williams Realty Consultants #2020012595 Report a problem | ||
| 11/28/2018 | Listing removed | $167,000$113/sqft |
Source: Owner Report a problem | ||
| 7/26/2018 | Listed for sale | $167,000$113/sqft |
Source: Owner Report a problem | ||
Public tax history
Public tax history
| Year | Property taxes | Tax assessment |
|---|---|---|
| 2024 | $1,287 -0.9% | $182,300 +8.4% |
| 2023 | $1,299 +9.3% | $168,100 +4.4% |
| 2022 | $1,188 -58% | $161,000 +10.5% |
| 2021 | $2,829 +8.4% | $145,700 -1% |
| 2020 | $2,611 +0.5% | $147,100 +6.1% |
| 2019 | $2,599 +7.4% | $138,600 +2.2% |
| 2018 | $2,419 +2.7% | $135,600 +3% |
| 2017 | $2,356 -2% | $131,700 +2.4% |
| 2016 | $2,404 +5.2% | $128,600 +5.8% |
| 2014 | $2,286 -17.1% | $121,600 -15.3% |
| 2013 | $2,757 -1.7% | $143,500 -4.1% |
| 2012 | $2,804 +9.6% | $149,600 +9% |
| 2011 | $2,558 +4.7% | $137,200 -1.5% |
| 2010 | $2,444 -6% | $139,300 -5.4% |
| 2009 | $2,599 +13.3% | $147,300 +5.3% |
| 2007 | $2,294 -7.8% | $139,900 +10% |
| 2006 | $2,487 | $127,200 +4.1% |
| 2005 | -- | $122,200 |
Find assessor info on the county website
BuyAbility℠ payment
Est. payment
$1,438/mo
Principal & interest
$1292
Property taxes
$146
Climate risks
Neighborhood: 47170
Nearby schools
GreatSchools rating
- 5/10Vienna-Finley Elementary SchoolGrades: K-5Distance: 2.8 mi
- 6/10Scottsburg Middle SchoolGrades: 6-8Distance: 4.4 mi
- 5/10Scottsburg Senior High SchoolGrades: 9-12Distance: 4 mi



