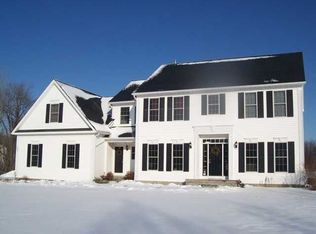PICTURE PERFECT 3.2 ACRE COUNTRY SETTING for this PRETTY "STORYBOOK" CAPE! 3-Bedrms * 1.5 Baths *EAT-IN KITCHEN * Formal Living Room *1st Floor Bedroom w/Hardwoods * Half Bath *NICE 3-SEASONS REAR PORCH w/Thermopane Windows leads to Large DECK w/Handicap access/Ramp to rear entrance *2nd Floor has 2-Spacious Bedrooms & Full Modern Bath/Tub *Full Dry Walk-out Basement (No Sump) * X-LG 2.5 CAR GARAGE has NEW Overhead Doors, rear Storage, 2-Horse Stalls, & Staircase to Full Attic *ALL Appliances included! Blacktop Driveway *Furnace 2005 *Water Htr 2016 *House Roof 2005 Tear-Off *Garage Roof 2017 *Thermopane Windows 2006 *FRUIT TREES! AREA OF FARMS, MINI-ESTATES and FINE HOMES! NO SHOWINGS UNTIL MONDAY JUNE 4th noon - see attached form!
This property is off market, which means it's not currently listed for sale or rent on Zillow. This may be different from what's available on other websites or public sources.
