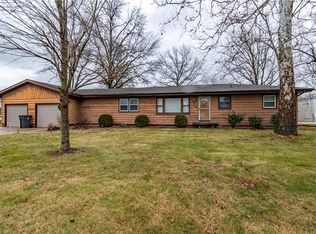Sold for $125,000
$125,000
1770 S Westgate Dr, Decatur, IL 62521
4beds
1,769sqft
Single Family Residence
Built in 1957
0.46 Acres Lot
$148,300 Zestimate®
$71/sqft
$1,826 Estimated rent
Home value
$148,300
$126,000 - $174,000
$1,826/mo
Zestimate® history
Loading...
Owner options
Explore your selling options
What's special
Welcome to this charming four bedroom, two bathroom house situated on an almost half acre lot in an established and mature neighborhood. This lovely home features a beautiful sunroom, perfect for enjoying the natural light and large, private backyard. With ample space both indoors and outdoors, this property offers the perfect blend of comfort and tranquility. Located on the South West corner of town right down the road from Rock Springs Conservation Center. Don't miss out on the opportunity to make this house your new home!
Zillow last checked: 8 hours ago
Listing updated: July 17, 2024 at 12:16pm
Listed by:
Jillian Williams 217-972-8890,
Main Place Real Estate
Bought with:
Brandon Barney, 475186968
Main Place Real Estate
Source: CIBR,MLS#: 6241483 Originating MLS: Central Illinois Board Of REALTORS
Originating MLS: Central Illinois Board Of REALTORS
Facts & features
Interior
Bedrooms & bathrooms
- Bedrooms: 4
- Bathrooms: 2
- Full bathrooms: 2
Primary bedroom
- Description: Flooring: Carpet
- Level: Upper
- Dimensions: 10 x 10
Bedroom
- Description: Flooring: Carpet
- Level: Upper
- Dimensions: 10 x 10
Bedroom
- Description: Flooring: Carpet
- Level: Main
- Dimensions: 10 x 10
Bedroom
- Description: Flooring: Carpet
- Level: Main
- Dimensions: 10 x 10
Primary bathroom
- Description: Flooring: Vinyl
- Level: Main
- Dimensions: 10 x 10
Family room
- Description: Flooring: Vinyl
- Level: Main
- Dimensions: 10 x 10
Other
- Description: Flooring: Vinyl
- Level: Main
- Dimensions: 10 x 10
Kitchen
- Description: Flooring: Vinyl
- Level: Main
- Dimensions: 10 x 10
Laundry
- Description: Flooring: Vinyl
- Level: Main
- Dimensions: 10 x 10
Living room
- Description: Flooring: Carpet
- Level: Main
- Dimensions: 10 x 10
Sunroom
- Description: Flooring: Vinyl
- Level: Main
- Dimensions: 10 x 10
Heating
- Forced Air
Cooling
- Window Unit(s)
Appliances
- Included: Gas Water Heater, None
- Laundry: Main Level
Features
- Fireplace, Bath in Primary Bedroom, Main Level Primary
- Basement: Crawl Space
- Has fireplace: No
- Fireplace features: Wood Burning
Interior area
- Total structure area: 1,769
- Total interior livable area: 1,769 sqft
- Finished area above ground: 1,769
Property
Parking
- Total spaces: 1.5
- Parking features: Detached, Garage
- Garage spaces: 1.5
Features
- Levels: Two
- Stories: 2
- Patio & porch: Enclosed, Front Porch, Four Season, Glass Enclosed
Lot
- Size: 0.46 Acres
Details
- Parcel number: 041220478003
- Zoning: RES
- Special conditions: None
Construction
Type & style
- Home type: SingleFamily
- Architectural style: Traditional
- Property subtype: Single Family Residence
Materials
- Vinyl Siding
- Foundation: Crawlspace, Slab
- Roof: Shingle
Condition
- Year built: 1957
Utilities & green energy
- Sewer: Public Sewer
- Water: Public
Community & neighborhood
Location
- Region: Decatur
Price history
| Date | Event | Price |
|---|---|---|
| 7/17/2024 | Sold | $125,000-10.7%$71/sqft |
Source: | ||
| 7/8/2024 | Pending sale | $140,000$79/sqft |
Source: | ||
| 6/17/2024 | Contingent | $140,000$79/sqft |
Source: | ||
| 6/3/2024 | Price change | $140,000-6.7%$79/sqft |
Source: | ||
| 5/7/2024 | Price change | $150,000-6.3%$85/sqft |
Source: | ||
Public tax history
| Year | Property taxes | Tax assessment |
|---|---|---|
| 2024 | $4,603 +0.8% | $47,550 +3.7% |
| 2023 | $4,565 +308% | $45,866 +170.7% |
| 2022 | $1,119 -67.7% | $16,941 -57.3% |
Find assessor info on the county website
Neighborhood: 62521
Nearby schools
GreatSchools rating
- 2/10South Shores Elementary SchoolGrades: K-6Distance: 2.3 mi
- 1/10Stephen Decatur Middle SchoolGrades: 7-8Distance: 5.2 mi
- 2/10Macarthur High SchoolGrades: 9-12Distance: 2.4 mi
Schools provided by the listing agent
- District: Decatur Dist 61
Source: CIBR. This data may not be complete. We recommend contacting the local school district to confirm school assignments for this home.
Get pre-qualified for a loan
At Zillow Home Loans, we can pre-qualify you in as little as 5 minutes with no impact to your credit score.An equal housing lender. NMLS #10287.
