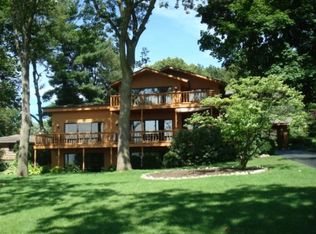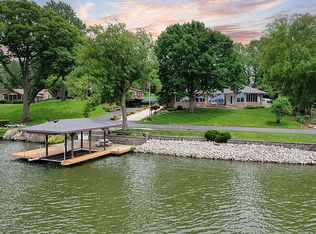This home was remodeled with an open concept. The family room with gas fireplace, dining room, sitting area and kitchen encompass one open area with large windows toward the lake. The master bedroom is 19’ x 19’ (360 sq ft) plus master bath and large walk in closet. Screened in porch and patio overlook the lake. One bedroom is currently being used as an office. Large two car garage is 30’’ x 21’ (630 sq ft). Workshop building behind the house is 19’ x 22’ (420 sq ft). New roof in 2017.
This property is off market, which means it's not currently listed for sale or rent on Zillow. This may be different from what's available on other websites or public sources.

