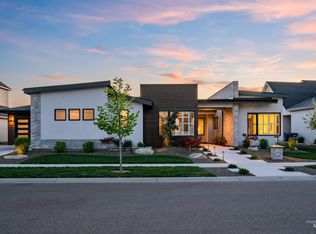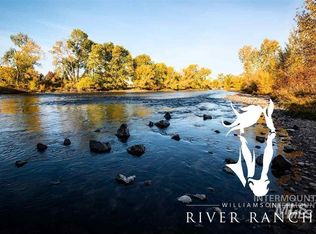Sold
Price Unknown
1770 S Riparian Way, Eagle, ID 83616
4beds
4baths
4,363sqft
Single Family Residence
Built in 2021
0.35 Acres Lot
$2,296,600 Zestimate®
$--/sqft
$4,560 Estimated rent
Home value
$2,296,600
$2.16M - $2.46M
$4,560/mo
Zestimate® history
Loading...
Owner options
Explore your selling options
What's special
A tailored residential experience that redefines luxury, set along a private nature path on The Greenbelt in Williamson River Ranch. Appointed on a 1/3 acre north-facing lot, this signature residence pulls from French Provincial and Organic Modern inspiration, custom-built with high-caliber craftsmanship and magazine-worthy style. Boasting 4363 SF of artfully curated living, the home lives like a single level with an impeccably scaled main level including the primary suite, and guest rooms on the upper level. An inspiring open great room anchors the interior, with soaring cathedral ceilings and a recurring palette of white oak, plaster, and natural stone that complement the expanses of glass throughout. The function-meets-form philosophy is on full display in the gourmet chef's kitchen, equipped with beautiful custom cabinetry, marbled surfaces, and an unrivaled selection of Thermador® appliances.
Zillow last checked: 8 hours ago
Listing updated: March 26, 2024 at 01:43pm
Listed by:
Lysi Bishop 208-870-8292,
Keller Williams Realty Boise
Bought with:
Shannon Holtrop
Silvercreek Realty Group
Source: IMLS,MLS#: 98898019
Facts & features
Interior
Bedrooms & bathrooms
- Bedrooms: 4
- Bathrooms: 4
- Main level bathrooms: 2
- Main level bedrooms: 2
Primary bedroom
- Level: Main
- Area: 304
- Dimensions: 16 x 19
Bedroom 2
- Level: Main
- Area: 168
- Dimensions: 12 x 14
Bedroom 3
- Level: Upper
- Area: 168
- Dimensions: 12 x 14
Bedroom 4
- Level: Upper
- Area: 132
- Dimensions: 11 x 12
Kitchen
- Level: Main
- Area: 399
- Dimensions: 19 x 21
Office
- Level: Upper
- Area: 176
- Dimensions: 11 x 16
Heating
- Forced Air, Natural Gas
Cooling
- Central Air
Appliances
- Included: Gas Water Heater, Tank Water Heater, Dishwasher, Disposal, Microwave, Oven/Range Freestanding, Refrigerator, Washer, Dryer, Water Softener Owned, Gas Range
Features
- Bath-Master, Bed-Master Main Level, Guest Room, Great Room, Sauna/Steam Room, Two Master Bedrooms, Double Vanity, Walk-In Closet(s), Pantry, Kitchen Island, Quartz Counters, Number of Baths Main Level: 2, Number of Baths Upper Level: 1, Bonus Room Size: 17x17, Bonus Room Level: Upper
- Flooring: Hardwood, Tile, Carpet
- Has basement: No
- Number of fireplaces: 2
- Fireplace features: Two, Gas, Other
Interior area
- Total structure area: 4,363
- Total interior livable area: 4,363 sqft
- Finished area above ground: 4,363
- Finished area below ground: 0
Property
Parking
- Total spaces: 3
- Parking features: Attached
- Attached garage spaces: 3
Features
- Levels: Two
- Patio & porch: Covered Patio/Deck
- Spa features: Heated
- Fencing: Full,Metal
Lot
- Size: 0.35 Acres
- Features: 10000 SF - .49 AC, Garden, Irrigation Available, Auto Sprinkler System, Drip Sprinkler System, Full Sprinkler System, Pressurized Irrigation Sprinkler System
Details
- Parcel number: R9435090060
Construction
Type & style
- Home type: SingleFamily
- Property subtype: Single Family Residence
Materials
- Frame, Stone, Stucco
- Foundation: Crawl Space
- Roof: Architectural Style
Condition
- Year built: 2021
Utilities & green energy
- Water: Public
- Utilities for property: Sewer Connected, Cable Connected, Broadband Internet
Community & neighborhood
Location
- Region: Eagle
- Subdivision: Williamson River Ranch
HOA & financial
HOA
- Has HOA: Yes
- HOA fee: $750 quarterly
Other
Other facts
- Listing terms: Cash,Conventional
- Ownership: Fee Simple
Price history
Price history is unavailable.
Public tax history
| Year | Property taxes | Tax assessment |
|---|---|---|
| 2025 | $7,235 +0.5% | $2,138,500 +14.2% |
| 2024 | $7,198 -3.2% | $1,872,300 +9.8% |
| 2023 | $7,437 +171.2% | $1,705,000 -3.5% |
Find assessor info on the county website
Neighborhood: 83616
Nearby schools
GreatSchools rating
- 9/10Cecil D Andrus Elementary SchoolGrades: PK-5Distance: 1.4 mi
- 9/10Eagle Middle SchoolGrades: 6-8Distance: 2.6 mi
- 10/10Eagle High SchoolGrades: 9-12Distance: 3.9 mi
Schools provided by the listing agent
- Elementary: Andrus
- Middle: Eagle Middle
- High: Eagle
- District: West Ada School District
Source: IMLS. This data may not be complete. We recommend contacting the local school district to confirm school assignments for this home.

