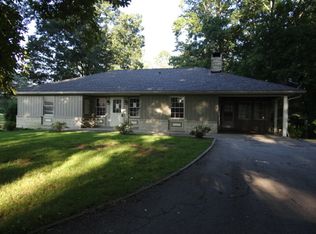Sold for $355,000
$355,000
1770 Post Oak Rd, Cookeville, TN 38506
3beds
1,732sqft
Single Family Residence
Built in 1987
0.52 Acres Lot
$354,400 Zestimate®
$205/sqft
$1,883 Estimated rent
Home value
$354,400
$294,000 - $429,000
$1,883/mo
Zestimate® history
Loading...
Owner options
Explore your selling options
What's special
Step into this completely remodeled home that is nestled in an established neighborhood just outside of Cookeville city limits. This charming home features three bedrooms, two and a half baths, a formal dining room, and a spacious living room with alluring beamed ceilings & a cozy brick fireplace. Relish, relax and enjoy your morning coffee in the quaint breakfast nook overlooking the backyard trees or admire the stunning kitchen featuring new granite countertops, cabinetry & appliances. Primary suite boasts an updated bathroom, new wood flooring + a very roomy walk-in-closet. Full unfinished basement offers endless possibilities for expansion + ample storage space. Bask in the beauty of nature on the brand new 60 ft. wrap-around porch & the 10 x 16 back deck, perfect for effortless entertaining and relaxation. The corner lot that is over a half-acre in size offers you plenty of room for gardening or play and a fenced backyard for your fur babies. Main level 2 car garage.
Zillow last checked: 8 hours ago
Listing updated: March 20, 2025 at 08:23pm
Listed by:
Vickie Loftis,
American Way Real Estate,
April Alcorn,
American Way Real Estate
Bought with:
Dalton Pharris
The Real Estate Collective
Source: UCMLS,MLS#: 228781
Facts & features
Interior
Bedrooms & bathrooms
- Bedrooms: 3
- Bathrooms: 3
- Full bathrooms: 2
- Partial bathrooms: 1
Primary bedroom
- Level: Upper
Bedroom 2
- Level: Upper
Bedroom 3
- Level: Upper
Dining room
- Level: Main
Kitchen
- Level: Main
Living room
- Level: Main
Heating
- Natural Gas, Electric, Central
Cooling
- Central Air
Appliances
- Included: Dishwasher, Electric Oven, Electric Range, Range Hood, Gas Water Heater
- Laundry: Upper Level
Features
- New Floor Covering, New Paint, Ceiling Fan(s), Vaulted Ceiling(s), Walk-In Closet(s)
- Windows: Double Pane Windows
- Basement: Full,Block,Walk-Out Access,Unfinished
- Number of fireplaces: 1
- Fireplace features: One, Gas Log, Living Room
Interior area
- Total structure area: 1,732
- Total interior livable area: 1,732 sqft
Property
Parking
- Total spaces: 2
- Parking features: Garage Door Opener, Attached, Garage, Main Level
- Has attached garage: Yes
- Covered spaces: 2
Features
- Levels: Two
- Patio & porch: Porch, Covered, Deck
- Exterior features: Lighting, Garden
- Fencing: Fenced
- Has view: Yes
- View description: No Water Frontage View Description
- Water view: No Water Frontage View Description
- Waterfront features: No Water Frontage View Description
Lot
- Size: 0.52 Acres
- Dimensions: 150 x 150
- Features: Corner Lot, Cleared, Views, Trees
Details
- Parcel number: 055.05
- Zoning: Resd.
Construction
Type & style
- Home type: SingleFamily
- Property subtype: Single Family Residence
Materials
- Vinyl Siding, Frame
- Roof: Shingle
Condition
- Year built: 1987
Utilities & green energy
- Electric: Circuit Breakers
- Gas: Natural Gas
- Sewer: Septic Tank
- Water: Utility District
- Utilities for property: Natural Gas Connected, Cable Connected
Community & neighborhood
Security
- Security features: Smoke Detector(s)
Location
- Region: Cookeville
- Subdivision: Post Oak
HOA & financial
HOA
- Has HOA: No
- Amenities included: None
Other
Other facts
- Road surface type: Paved
Price history
| Date | Event | Price |
|---|---|---|
| 11/5/2024 | Sold | $355,000-1.4%$205/sqft |
Source: | ||
| 10/30/2024 | Pending sale | $359,900$208/sqft |
Source: | ||
| 10/2/2024 | Contingent | $359,900$208/sqft |
Source: | ||
| 10/2/2024 | Pending sale | $359,900$208/sqft |
Source: | ||
| 9/13/2024 | Price change | $359,900-2.7%$208/sqft |
Source: | ||
Public tax history
| Year | Property taxes | Tax assessment |
|---|---|---|
| 2025 | $1,195 | $44,925 |
| 2024 | $1,195 | $44,925 |
| 2023 | $1,195 +7.6% | $44,925 |
Find assessor info on the county website
Neighborhood: 38506
Nearby schools
GreatSchools rating
- 7/10Algood Middle SchoolGrades: PK,5-8Distance: 2.9 mi
- 8/10Cookeville High SchoolGrades: PK,9-12Distance: 2 mi
- 7/10Northeast Elementary SchoolGrades: PK-4Distance: 3.1 mi
Get pre-qualified for a loan
At Zillow Home Loans, we can pre-qualify you in as little as 5 minutes with no impact to your credit score.An equal housing lender. NMLS #10287.
