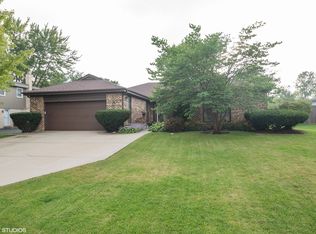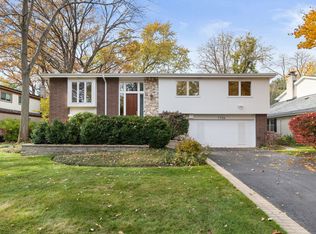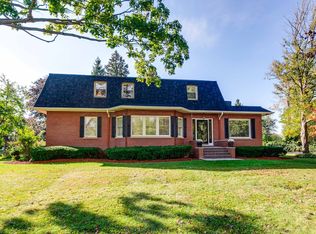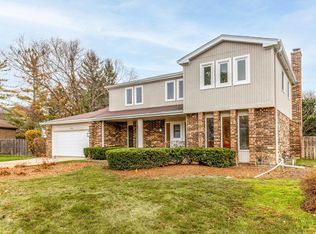3 BED 2.5 BATH RANCH HOME WITH FINISHED BASEMENT, 2 CAR ATTACHED GARAGE ON LARGE LOT IN THE NORTH TRAIL SUBDIVISION. MANY RECENT UPDATES INCLUDE BRAND NEW AND NEWLY REFINISHED HARDWOOD FLOORS THROUGHOUT THE HOME, NEW VINYL FLOORING IN THE BASEMENT, PAINTED THE ENTIRE HOME AND ELECTRICAL/LIGHTING UPDATES. NEWER WINDOWS AND NEW A/C. ORIGINALLY BUILT AS A 4 BEDROOM HOME--THE 4TH BEDROOM HAS BEEN OPENED UP TO INCREASE THE SIZE OF THE FAMILY ROOM. THE SPACE CAN BE CONVERTED BACK TO BECOME A FOUR BEDROOM HOME. SOLID HOME THAT COULD USE ADDITIONAL UPDATING. EAT-IN KITCHEN. LARGE PRIMARY SUITE/BATH WITH SEPARATE SHOWER AND TUB. PLENTY OF CLOSET SPACE. EXTRA LARGE FAMILY ROOM WITH SLIDERS OPENING TO HUGE BACKYARD. LAUNDRY ON THE MAIN FLOOR. OPEN BASEMENT MAKES FOR A GREAT PLAY AREA. CLOSE TO DEERFIELD HIGH SCHOOL, PARKS, SHOPPING, RESTAURANTS AND METRA.
Active
$718,000
1770 Overland Trl, Deerfield, IL 60015
3beds
2,704sqft
Est.:
Single Family Residence
Built in 1969
0.63 Acres Lot
$-- Zestimate®
$266/sqft
$-- HOA
What's special
Extra large family roomPainted the entire homeEat-in kitchenNewer windowsLarge lotNew vinyl flooringPlenty of closet space
- 94 days |
- 1,381 |
- 80 |
Zillow last checked: 8 hours ago
Listing updated: September 23, 2025 at 01:05pm
Listing courtesy of:
Alan Berlow 847-815-6044,
Coldwell Banker Realty
Source: MRED as distributed by MLS GRID,MLS#: 12469172
Tour with a local agent
Facts & features
Interior
Bedrooms & bathrooms
- Bedrooms: 3
- Bathrooms: 3
- Full bathrooms: 2
- 1/2 bathrooms: 1
Rooms
- Room types: Breakfast Room, Foyer, Pantry, Walk In Closet, Other Room
Primary bedroom
- Features: Flooring (Hardwood), Bathroom (Full)
- Level: Main
- Area: 330 Square Feet
- Dimensions: 22X15
Bedroom 2
- Features: Flooring (Hardwood)
- Level: Main
- Area: 132 Square Feet
- Dimensions: 12X11
Bedroom 3
- Features: Flooring (Hardwood)
- Level: Main
- Area: 180 Square Feet
- Dimensions: 15X12
Breakfast room
- Features: Flooring (Hardwood)
- Level: Main
- Area: 100 Square Feet
- Dimensions: 10X10
Dining room
- Features: Flooring (Hardwood)
- Level: Main
- Area: 168 Square Feet
- Dimensions: 14X12
Family room
- Features: Flooring (Hardwood)
- Level: Main
- Area: 336 Square Feet
- Dimensions: 24X14
Foyer
- Features: Flooring (Hardwood)
- Level: Main
- Area: 121 Square Feet
- Dimensions: 11X11
Kitchen
- Features: Kitchen (Pantry-Closet, Breakfast Room), Flooring (Hardwood)
- Level: Main
- Area: 170 Square Feet
- Dimensions: 17X10
Laundry
- Features: Flooring (Hardwood)
- Level: Main
- Area: 140 Square Feet
- Dimensions: 14X10
Living room
- Features: Flooring (Hardwood)
- Level: Main
- Area: 638 Square Feet
- Dimensions: 29X22
Other
- Features: Flooring (Vinyl)
- Level: Basement
- Area: 1008 Square Feet
- Dimensions: 42X24
Pantry
- Features: Flooring (Hardwood)
- Level: Main
- Area: 6 Square Feet
- Dimensions: 3X2
Walk in closet
- Features: Flooring (Hardwood)
- Level: Main
- Area: 35 Square Feet
- Dimensions: 7X5
Heating
- Natural Gas, Forced Air
Cooling
- Central Air
Appliances
- Included: Dishwasher, Refrigerator, Washer, Dryer, Disposal, Cooktop, Oven, Humidifier
- Laundry: Main Level, Gas Dryer Hookup, Electric Dryer Hookup, Sink
Features
- Cathedral Ceiling(s), Wet Bar, 1st Floor Bedroom, 1st Floor Full Bath, Built-in Features, Walk-In Closet(s), Beamed Ceilings, Special Millwork, Separate Dining Room, Paneling, Pantry
- Flooring: Hardwood
- Basement: Finished,Full
- Number of fireplaces: 1
- Fireplace features: Attached Fireplace Doors/Screen, Gas Log, Gas Starter, Living Room
Interior area
- Total structure area: 1,050
- Total interior livable area: 2,704 sqft
- Finished area below ground: 1,050
Property
Parking
- Total spaces: 2
- Parking features: Asphalt, Garage Door Opener, On Site, Garage Owned, Attached, Garage
- Attached garage spaces: 2
- Has uncovered spaces: Yes
Accessibility
- Accessibility features: No Disability Access
Features
- Stories: 1
- Patio & porch: Patio
- Fencing: Fenced
Lot
- Size: 0.63 Acres
- Dimensions: 96.4X194.6X56.6X149.5X186.5
- Features: Landscaped
Details
- Parcel number: 16204010010000
- Special conditions: None
- Other equipment: TV-Cable, Ceiling Fan(s), Sump Pump
Construction
Type & style
- Home type: SingleFamily
- Architectural style: Ranch
- Property subtype: Single Family Residence
Materials
- Frame
- Roof: Asphalt
Condition
- New construction: No
- Year built: 1969
Utilities & green energy
- Electric: Circuit Breakers
- Sewer: Public Sewer
- Water: Lake Michigan
Community & HOA
Community
- Features: Curbs, Sidewalks, Street Lights
HOA
- Services included: None
Location
- Region: Deerfield
Financial & listing details
- Price per square foot: $266/sqft
- Tax assessed value: $529,283
- Annual tax amount: $16,950
- Date on market: 9/11/2025
- Ownership: Fee Simple
Estimated market value
Not available
Estimated sales range
Not available
Not available
Price history
Price history
| Date | Event | Price |
|---|---|---|
| 9/11/2025 | Listed for sale | $718,000-1%$266/sqft |
Source: | ||
| 9/11/2025 | Listing removed | $725,000$268/sqft |
Source: | ||
| 7/11/2025 | Listed for sale | $725,000$268/sqft |
Source: | ||
| 7/11/2025 | Listing removed | $725,000$268/sqft |
Source: | ||
| 6/23/2025 | Contingent | $725,000$268/sqft |
Source: | ||
Public tax history
Public tax history
| Year | Property taxes | Tax assessment |
|---|---|---|
| 2023 | $15,849 +10.2% | $183,820 +4.2% |
| 2022 | $14,384 +9.8% | $176,410 +11.8% |
| 2021 | $13,103 +4% | $157,807 +3.5% |
Find assessor info on the county website
BuyAbility℠ payment
Est. payment
$5,210/mo
Principal & interest
$3481
Property taxes
$1478
Home insurance
$251
Climate risks
Neighborhood: 60015
Nearby schools
GreatSchools rating
- 9/10Walden Elementary SchoolGrades: K-5Distance: 0.8 mi
- 9/10Alan B Shepard Middle SchoolGrades: 6-8Distance: 1.7 mi
- 10/10Deerfield High SchoolGrades: 9-12Distance: 0.2 mi
Schools provided by the listing agent
- Elementary: Walden Elementary School
- Middle: Alan B Shepard Middle School
- High: Deerfield
- District: 109
Source: MRED as distributed by MLS GRID. This data may not be complete. We recommend contacting the local school district to confirm school assignments for this home.
- Loading
- Loading




