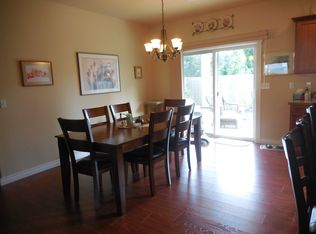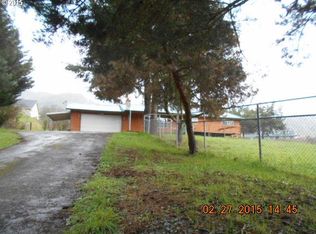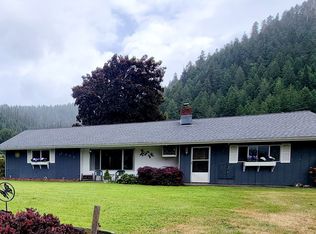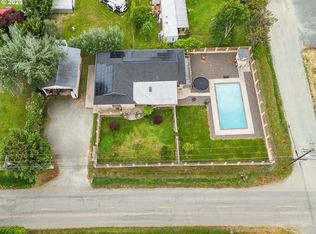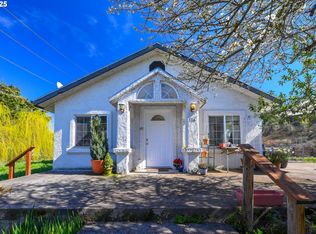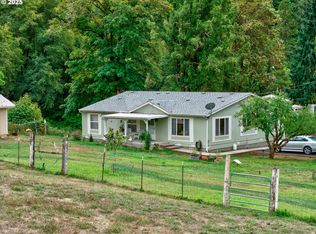WOW! 1910 farmhouse transformed into a high-end custom beauty, with an 1888 sq ft shop and upstairs guest quarters. You do not want to miss this one! Thoughtfully reconstructed in 2017, blending modern craftsmanship with the character of the original 1910 farmhouse it was inspired by, resulting in a high-quality, 2,518 sq ft residence set on a fully fenced one-acre lot just outside Myrtle Creek, with quick access to I-5 and Roseburg. The main level features a large living room that opens seamlessly to a custom kitchen and dining nook. Stainless steel appliances, a gas range, custom cabinetry, and detailed tilework set the tone, while crown molding, solid-wood doors, and quality finishes carry throughout. A main-level bedroom and full bathroom with tile floors and a walk-in tiled shower offer flexibility to the floorplan. Upstairs includes three additional bedrooms, an office nook, and a beautifully finished guest bath with tile floors and a custom tiled shower. The primary suite stands out with double doors, a spacious bedroom, a private deck balcony, a large walk-in closet, and an ensuite bath featuring dual sinks and a walk-in tiled shower with dual shower heads. A full wraparound porch and patio extend the living space outdoors. The property also includes a substantial, fully insulated shop with ductless heating and cooling, a full bathroom with tile shower on both main and upstairs levels. Nearly 1,900 sq ft on the main level. Above the shop is a finished 768 sq ft guest or apartment space with a Jack-and-Jill bath. Plenty of parking, room for toys or a home business, plus an additional flat pad ready for future plans. Apple, cherry, fig, Asian pear, plum, and pear trees add to the setting. This is a rare blend of space, function, and craftsmanship in a small-town setting. Schedule your private tour of this one-of-a-kind home today!
Active
Price cut: $30K (1/14)
$649,900
1770 N Myrtle Rd, Myrtle Creek, OR 97457
4beds
2,518sqft
Est.:
Residential, Single Family Residence
Built in 1910
1 Acres Lot
$641,900 Zestimate®
$258/sqft
$-- HOA
What's special
Quality finishesFull wraparound porchPlenty of parkingDetailed tileworkGas rangeCrown moldingSolid-wood doors
- 58 days |
- 1,241 |
- 64 |
Zillow last checked: 8 hours ago
Listing updated: January 14, 2026 at 05:46am
Listed by:
Anthony Beckham 541-236-2662,
Different Better Real Estate,
Audra Yates 541-236-0046,
Different Better Real Estate
Source: RMLS (OR),MLS#: 440580324
Tour with a local agent
Facts & features
Interior
Bedrooms & bathrooms
- Bedrooms: 4
- Bathrooms: 4
- Full bathrooms: 3
- Partial bathrooms: 1
- Main level bathrooms: 2
Rooms
- Room types: Bedroom 4, Utility Room, Office, Bedroom 2, Bedroom 3, Dining Room, Family Room, Kitchen, Living Room, Primary Bedroom
Primary bedroom
- Features: Bathroom, Closet Organizer, Deck, French Doors, Hardwood Floors, Double Sinks, Ensuite, Tile Floor, Walkin Closet, Walkin Shower
- Level: Upper
- Area: 266
- Dimensions: 14 x 19
Bedroom 2
- Features: Closet Organizer, Hardwood Floors, Walkin Closet
- Level: Upper
- Area: 165
- Dimensions: 15 x 11
Bedroom 3
- Features: Closet Organizer, Hardwood Floors, Walkin Closet
- Level: Upper
- Area: 150
- Dimensions: 15 x 10
Bedroom 4
- Features: Hardwood Floors
- Level: Main
- Area: 165
- Dimensions: 15 x 11
Dining room
- Features: Tile Floor
- Level: Main
- Area: 30
- Dimensions: 6 x 5
Family room
- Features: Hardwood Floors
- Level: Main
- Area: 342
- Dimensions: 18 x 19
Kitchen
- Features: Builtin Features, Tile Floor
- Level: Main
- Area: 264
- Width: 24
Living room
- Features: Hardwood Floors, Tile Floor
- Level: Main
- Area: 240
- Dimensions: 16 x 15
Office
- Features: Builtin Features, Hardwood Floors
- Level: Upper
- Area: 132
- Dimensions: 11 x 12
Heating
- Forced Air, Heat Pump
Cooling
- Central Air, Heat Pump
Appliances
- Included: Gas Water Heater
- Laundry: Laundry Room
Features
- Built-in Features, Closet Organizer, Walk-In Closet(s), Bathroom, Double Vanity, Walkin Shower, Plumbed, Tile
- Flooring: Hardwood, Tile, Concrete
- Doors: French Doors
- Windows: Double Pane Windows, Vinyl Frames, Vinyl Window Double Paned
- Basement: Crawl Space
Interior area
- Total structure area: 2,518
- Total interior livable area: 2,518 sqft
Video & virtual tour
Property
Parking
- Total spaces: 4
- Parking features: Parking Pad, RV Access/Parking, RV Boat Storage, Garage Door Opener, Detached, Extra Deep Garage, Oversized
- Garage spaces: 4
- Has uncovered spaces: Yes
Features
- Levels: Two
- Stories: 2
- Patio & porch: Deck, Patio, Porch
- Exterior features: Garden, Yard
- Fencing: Fenced
- Has view: Yes
- View description: Mountain(s), Valley
Lot
- Size: 1 Acres
- Features: Gated, Level, Orchard(s), Acres 1 to 3
Details
- Additional structures: Other Structures Bedrooms Total (1), Other Structures Bathrooms Total (2.01), GuestQuarters, RVParking, RVBoatStorage, SeparateLivingQuartersApartmentAuxLivingUnit, Workshopnull
- Parcel number: R59920
- Zoning: R1
Construction
Type & style
- Home type: SingleFamily
- Architectural style: Farmhouse
- Property subtype: Residential, Single Family Residence
Materials
- Lap Siding
- Foundation: Concrete Perimeter
- Roof: Composition
Condition
- Updated/Remodeled
- New construction: No
- Year built: 1910
Utilities & green energy
- Electric: 220 Volts
- Gas: Gas
- Sewer: Public Sewer
- Water: Public
- Utilities for property: Cable Connected
Community & HOA
HOA
- Has HOA: No
Location
- Region: Myrtle Creek
Financial & listing details
- Price per square foot: $258/sqft
- Tax assessed value: $827,246
- Annual tax amount: $6,861
- Date on market: 12/12/2025
- Listing terms: Cash,Conventional,FHA,VA Loan
- Road surface type: Paved
Estimated market value
$641,900
$610,000 - $674,000
$2,282/mo
Price history
Price history
| Date | Event | Price |
|---|---|---|
| 1/14/2026 | Price change | $649,900-4.4%$258/sqft |
Source: | ||
| 12/13/2025 | Listed for sale | $679,900+20.3%$270/sqft |
Source: | ||
| 8/21/2020 | Sold | $565,000-1.7%$224/sqft |
Source: | ||
| 7/22/2020 | Pending sale | $575,000$228/sqft |
Source: Harris Realty LLC #19451769 Report a problem | ||
| 4/30/2020 | Price change | $575,000-3.4%$228/sqft |
Source: Harris Realty LLC #19451769 Report a problem | ||
Public tax history
Public tax history
| Year | Property taxes | Tax assessment |
|---|---|---|
| 2024 | $6,653 +3% | $492,440 +3% |
| 2023 | $6,461 +3% | $478,098 +3% |
| 2022 | $6,275 +3% | $464,173 +3% |
Find assessor info on the county website
BuyAbility℠ payment
Est. payment
$3,648/mo
Principal & interest
$3096
Property taxes
$325
Home insurance
$227
Climate risks
Neighborhood: 97457
Nearby schools
GreatSchools rating
- 3/10Myrtle Creek Elementary SchoolGrades: PK-5Distance: 0.7 mi
- 1/10Coffenberry Middle SchoolGrades: 6-8Distance: 0.7 mi
- 2/10South Umpqua High SchoolGrades: 9-12Distance: 4.6 mi
Schools provided by the listing agent
- Elementary: Myrtle Creek
- Middle: Coffenberry
- High: South Umpqua
Source: RMLS (OR). This data may not be complete. We recommend contacting the local school district to confirm school assignments for this home.
- Loading
- Loading
