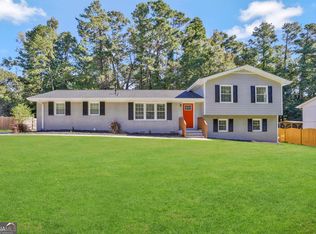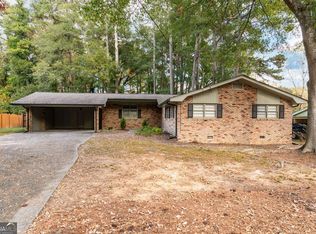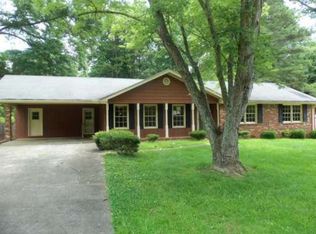Stunning 4 sided brick home in the heart of Marietta on a huge flat, fenced lot. Updated kitchen features custom cabinetry, stainless steel appliances, granite, and wine cooler! New wood-burning stove in the open family room. 3 bedrooms on the upper level with 2 full, updated bathrooms. The finished basement features a large living space, additional half bath, and kitchenette area. The large two-car garage has plenty of room for cars and extra storage space. The backyard features a fabulous screened-in outdoor living space with power and a storage shed. Newer HVAC. Come make this home yours! Showings to begin Tuesday, January 5th after 1:00pm.
This property is off market, which means it's not currently listed for sale or rent on Zillow. This may be different from what's available on other websites or public sources.


