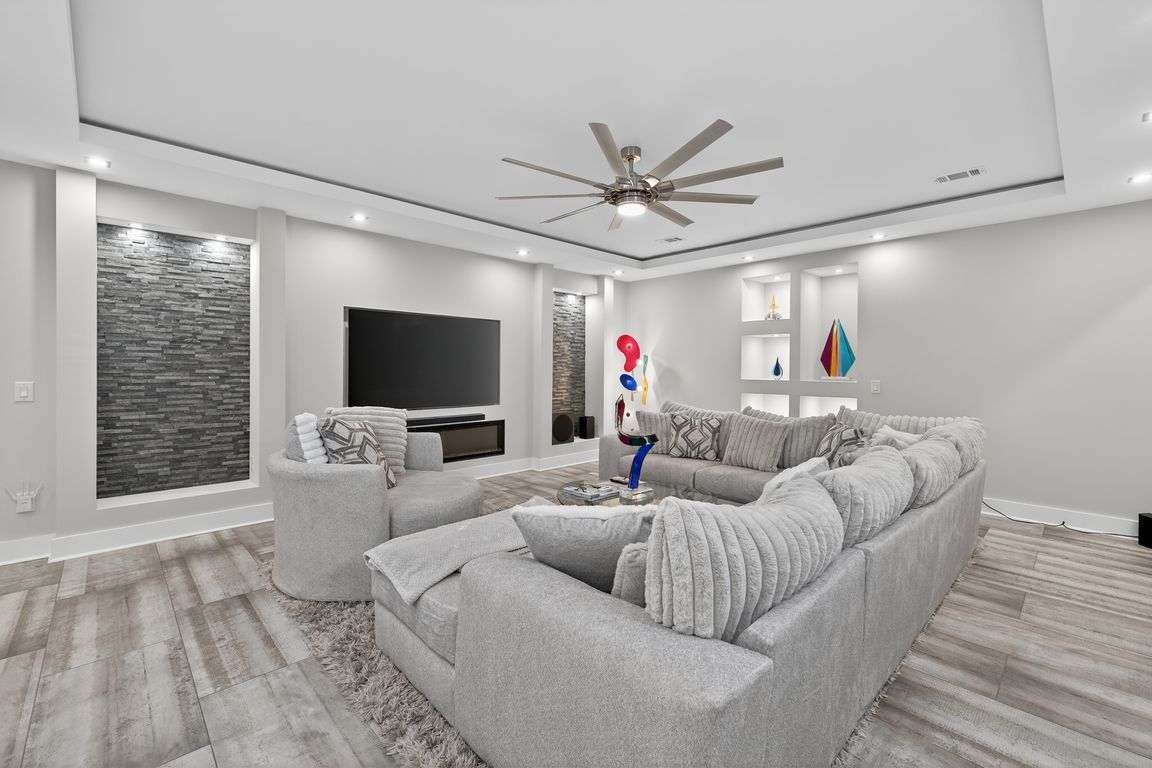
Active
$1,289,000
6beds
5,588sqft
1770 Lane Creek Dr, Bishop, GA 30621
6beds
5,588sqft
Single family residence, residential
Built in 2008
0.70 Acres
2 Attached garage spaces
$231 price/sqft
$500 annually HOA fee
What's special
Masonry fireplaceOutdoor fireplaceLarge islandSitting areaHis and hers closetsGourmet kitchenRoom for a pool
Stunning golf course estate in sought-after Lane Creek Plantation overlooking the 15th green! This custom 4-sided brick & stone home sits on a beautifully landscaped 0.7-acre lot & offers timeless elegance with modern comfort. Grand 2-story foyer opens to a light-filled great room with masonry fireplace & built-ins. Gourmet kitchen with ...
- 2 days |
- 609 |
- 17 |
Likely to sell faster than
Source: FMLS GA,MLS#: 7667035
Travel times
Living Room
Kitchen
Primary Bedroom
Zillow last checked: 7 hours ago
Listing updated: October 17, 2025 at 07:48pm
Listing Provided by:
TAMRA WADE,
RE/MAX Tru
Source: FMLS GA,MLS#: 7667035
Facts & features
Interior
Bedrooms & bathrooms
- Bedrooms: 6
- Bathrooms: 5
- Full bathrooms: 5
- Main level bathrooms: 2
- Main level bedrooms: 1
Rooms
- Room types: Basement, Bathroom, Bedroom, Bonus Room, Exercise Room, Game Room, Kitchen, Office
Primary bedroom
- Features: Master on Main, Oversized Master
- Level: Master on Main, Oversized Master
Bedroom
- Features: Master on Main, Oversized Master
Primary bathroom
- Features: Double Vanity, Separate His/Hers, Separate Tub/Shower, Soaking Tub
Dining room
- Features: Separate Dining Room
Kitchen
- Features: Breakfast Bar, Breakfast Room, Cabinets Stain, Eat-in Kitchen, Kitchen Island, Pantry Walk-In, Stone Counters, View to Family Room
Heating
- Central, Forced Air, Natural Gas
Cooling
- Ceiling Fan(s), Central Air, Electric
Appliances
- Included: Dishwasher, Double Oven, Gas Cooktop, Microwave, Range Hood, Self Cleaning Oven
- Laundry: Laundry Room, Main Level
Features
- Beamed Ceilings, Crown Molding, Double Vanity, Entrance Foyer, Entrance Foyer 2 Story, High Ceilings 9 ft Lower, High Ceilings 9 ft Upper, High Ceilings 10 ft Main, His and Hers Closets, Recessed Lighting, Tray Ceiling(s), Walk-In Closet(s)
- Flooring: Carpet, Ceramic Tile, Hardwood, Tile
- Windows: Double Pane Windows
- Basement: Finished,Finished Bath,Full,Interior Entry,Walk-Out Access
- Number of fireplaces: 2
- Fireplace features: Basement, Decorative, Gas Log, Gas Starter, Great Room, Outside
- Common walls with other units/homes: No Common Walls
Interior area
- Total structure area: 5,588
- Total interior livable area: 5,588 sqft
- Finished area above ground: 3,588
- Finished area below ground: 2,000
Video & virtual tour
Property
Parking
- Total spaces: 2
- Parking features: Attached, Driveway, Garage, Garage Door Opener, Garage Faces Side, Kitchen Level
- Attached garage spaces: 2
- Has uncovered spaces: Yes
Accessibility
- Accessibility features: None
Features
- Levels: Three Or More
- Patio & porch: Covered, Deck, Enclosed, Rear Porch, Screened
- Exterior features: Lighting, Other, No Dock
- Pool features: None
- Spa features: None
- Fencing: None
- Has view: Yes
- View description: Golf Course, Trees/Woods
- Waterfront features: None
- Body of water: None
Lot
- Size: 0.7 Acres
- Dimensions: 120x337x80x66x265
- Features: Back Yard, Front Yard, Landscaped, Sprinklers In Front, Sprinklers In Rear
Details
- Additional structures: None
- Parcel number: A 04B 036D
- Other equipment: Irrigation Equipment, Satellite Dish
- Horse amenities: None
Construction
Type & style
- Home type: SingleFamily
- Architectural style: Traditional
- Property subtype: Single Family Residence, Residential
Materials
- Brick 4 Sides, Stone
- Foundation: Concrete Perimeter
- Roof: Composition,Ridge Vents
Condition
- Resale
- New construction: No
- Year built: 2008
Utilities & green energy
- Electric: 220 Volts in Laundry
- Sewer: Septic Tank
- Water: Public
- Utilities for property: Cable Available, Electricity Available, Natural Gas Available, Phone Available, Underground Utilities, Water Available
Green energy
- Energy efficient items: None
- Energy generation: None
Community & HOA
Community
- Features: Clubhouse, Golf, Homeowners Assoc, Lake, Playground, Pool, Street Lights, Tennis Court(s)
- Security: Fire Alarm, Security System Owned, Smoke Detector(s)
- Subdivision: Lane Creek Plantation
HOA
- Has HOA: Yes
- Services included: Swim, Tennis
- HOA fee: $500 annually
Location
- Region: Bishop
Financial & listing details
- Price per square foot: $231/sqft
- Tax assessed value: $691,813
- Annual tax amount: $5,172
- Date on market: 10/17/2025
- Listing terms: Cash,Conventional
- Ownership: Fee Simple
- Electric utility on property: Yes
- Road surface type: Asphalt