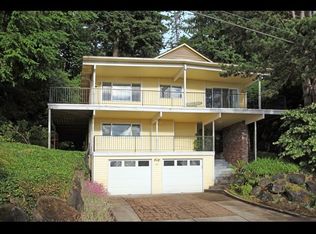Sold
$997,000
1770 Kona St, Eugene, OR 97403
4beds
2,834sqft
Residential, Single Family Residence
Built in 1974
9,147.6 Square Feet Lot
$1,010,500 Zestimate®
$352/sqft
$6,297 Estimated rent
Home value
$1,010,500
$940,000 - $1.09M
$6,297/mo
Zestimate® history
Loading...
Owner options
Explore your selling options
What's special
Beautiful NW Contemporary home in the desirable Hendricks Park neighborhood. This well maintained home features generous use of exposed Fir & Cedar beams, abundant windows, beautiful views of Hayward Field & unique privacy for in-town living. The 2834 SqFt offers many flex spaces in addition to its 4 beds, 4 full baths. Well appointed kitchen, with granite counters, red oak cabinets, Liebherr SS refrigerator, pantry & hardwood floors. Dining & living room areas have large windows & are separated by a marble double sided, gas fireplace. The primary En-Suite with separate entrance, offers a full wall of windows to enjoy forest and city views as well as secondary living space opportunities. Two lower level bedrooms, each with associated bath and a beautiful, open loft office/4th bedroom offers ample accommodations and great flexibility of spaces. Low maintenance, established landscaping & large Trex decks are well suited for easy entertaining. Tons of storage, convenient S. Eugene location, quiet street. Two car garage.
Zillow last checked: 8 hours ago
Listing updated: May 08, 2024 at 05:52am
Listed by:
Teresa Moshofsky 541-914-7946,
Better Homes and Gardens Real Estate Equinox,
Laura Moshofsky 541-914-7946,
Better Homes and Gardens Real Estate Equinox
Bought with:
Bobby Stevens, 200803002
You're Home Real Estate Inc
Source: RMLS (OR),MLS#: 24186476
Facts & features
Interior
Bedrooms & bathrooms
- Bedrooms: 4
- Bathrooms: 4
- Full bathrooms: 4
- Main level bathrooms: 2
Primary bedroom
- Level: Main
Bedroom 2
- Level: Main
Bedroom 3
- Level: Lower
Dining room
- Level: Main
Family room
- Level: Lower
Kitchen
- Level: Main
Living room
- Level: Main
Heating
- Heat Pump
Cooling
- Heat Pump
Appliances
- Included: Built-In Refrigerator, Dishwasher, Water Purifier, Electric Water Heater, Gas Water Heater
- Laundry: Laundry Room
Features
- Granite, High Ceilings, Cook Island, Kitchen Island, Pantry
- Flooring: Hardwood
- Windows: Aluminum Frames, Wood Frames
- Basement: Crawl Space
- Number of fireplaces: 1
- Fireplace features: Gas
Interior area
- Total structure area: 2,834
- Total interior livable area: 2,834 sqft
Property
Parking
- Total spaces: 2
- Parking features: On Street, Garage Door Opener, Detached
- Garage spaces: 2
- Has uncovered spaces: Yes
Features
- Levels: Two
- Stories: 3
- Patio & porch: Deck
- Has view: Yes
- View description: City, Trees/Woods
Lot
- Size: 9,147 sqft
- Features: Private, Sloped, Sprinkler, SqFt 7000 to 9999
Details
- Parcel number: 0585750
- Zoning: R-1
Construction
Type & style
- Home type: SingleFamily
- Architectural style: Contemporary
- Property subtype: Residential, Single Family Residence
Materials
- Cedar
- Foundation: Block, Concrete Perimeter, Slab
- Roof: Composition
Condition
- Approximately
- New construction: No
- Year built: 1974
Utilities & green energy
- Gas: Gas
- Sewer: Public Sewer
- Water: Public
- Utilities for property: Other Internet Service
Community & neighborhood
Security
- Security features: Security System Owned
Location
- Region: Eugene
- Subdivision: Fairmount Neighbors
Other
Other facts
- Listing terms: Cash,Conventional,Other
- Road surface type: Unimproved
Price history
| Date | Event | Price |
|---|---|---|
| 5/8/2024 | Sold | $997,000+2.3%$352/sqft |
Source: | ||
| 4/22/2024 | Pending sale | $975,000$344/sqft |
Source: | ||
| 4/18/2024 | Listed for sale | $975,000$344/sqft |
Source: | ||
Public tax history
| Year | Property taxes | Tax assessment |
|---|---|---|
| 2025 | $8,359 +1.3% | $428,998 +3% |
| 2024 | $8,255 +2.6% | $416,503 +3% |
| 2023 | $8,044 +4% | $404,372 +3% |
Find assessor info on the county website
Neighborhood: Fairmount
Nearby schools
GreatSchools rating
- 8/10Edison Elementary SchoolGrades: K-5Distance: 0.8 mi
- 6/10Roosevelt Middle SchoolGrades: 6-8Distance: 1.5 mi
- 8/10South Eugene High SchoolGrades: 9-12Distance: 1.4 mi
Schools provided by the listing agent
- Elementary: Edison
- Middle: Roosevelt
- High: South Eugene
Source: RMLS (OR). This data may not be complete. We recommend contacting the local school district to confirm school assignments for this home.

Get pre-qualified for a loan
At Zillow Home Loans, we can pre-qualify you in as little as 5 minutes with no impact to your credit score.An equal housing lender. NMLS #10287.
Sell for more on Zillow
Get a free Zillow Showcase℠ listing and you could sell for .
$1,010,500
2% more+ $20,210
With Zillow Showcase(estimated)
$1,030,710