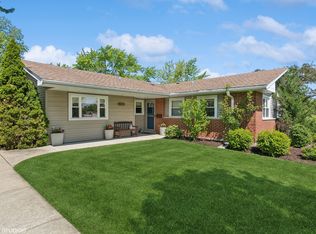Closed
$345,000
1770 Kent Rd, Hoffman Estates, IL 60169
3beds
1,361sqft
Single Family Residence
Built in 1963
-- sqft lot
$358,500 Zestimate®
$253/sqft
$2,537 Estimated rent
Home value
$358,500
$323,000 - $402,000
$2,537/mo
Zestimate® history
Loading...
Owner options
Explore your selling options
What's special
Discover the charm of this rare ALL BRICK ranch style home, perfectly situated on one of the largest lots in all of The Highlands, spanning an impressive 11,735 Sq Ft.... This well-maintained home is in excellent condition and with some updating the potential is endless. The home's standout features include a spacious family room addition showcasing a stunning full brick wall fireplace with a raised hearth, flanked by unique octagon windows. Built-in cabinets and shelving add both charm and functionally, while the bay window invites natural light to fill the room. The expanded kitchen eating area is perfect for family gatherings offering a warm hardwood floor, a picturesque bay window overlooking the expansive backyard, and built-in corner cabinets. French doors lead to a generously sized brick patio, ideal for outdoor entertaining or simply enjoying the serene surroundings. Located just 1 block from parks and playgrounds this home is nestled in a highly sought after school district. Lincoln Prairie grade school, a coveted school of choice is conveniently located at the end of the block. Easy access to I-90 tollway, shopping and restaurants. This home is being offered "as-is".
Zillow last checked: 8 hours ago
Listing updated: February 28, 2025 at 12:28am
Listing courtesy of:
Steve Burke 847-624-9055,
RE/MAX Suburban
Bought with:
Mathew M Tarailo
@properties Christie's International Real Estate
Luciana Lorusso
eXp Realty
Source: MRED as distributed by MLS GRID,MLS#: 12271317
Facts & features
Interior
Bedrooms & bathrooms
- Bedrooms: 3
- Bathrooms: 2
- Full bathrooms: 1
- 1/2 bathrooms: 1
Primary bedroom
- Features: Flooring (Carpet), Window Treatments (Curtains/Drapes, Shutters)
- Level: Main
- Area: 130 Square Feet
- Dimensions: 10X13
Bedroom 2
- Features: Flooring (Carpet), Window Treatments (Curtains/Drapes, Shutters)
- Level: Main
- Area: 100 Square Feet
- Dimensions: 10X10
Bedroom 3
- Features: Flooring (Carpet), Window Treatments (Curtains/Drapes, Shutters)
- Level: Main
- Area: 99 Square Feet
- Dimensions: 9X11
Eating area
- Features: Flooring (Hardwood), Window Treatments (Curtains/Drapes)
- Level: Main
- Area: 168 Square Feet
- Dimensions: 12X14
Family room
- Features: Flooring (Carpet), Window Treatments (Curtains/Drapes)
- Level: Main
- Area: 285 Square Feet
- Dimensions: 15X19
Kitchen
- Features: Kitchen (Island), Flooring (Hardwood)
- Level: Main
- Area: 198 Square Feet
- Dimensions: 11X18
Laundry
- Features: Flooring (Wood Laminate), Window Treatments (Curtains/Drapes)
- Level: Main
- Area: 40 Square Feet
- Dimensions: 5X8
Living room
- Features: Flooring (Carpet), Window Treatments (Curtains/Drapes)
- Level: Main
- Area: 221 Square Feet
- Dimensions: 13X17
Heating
- Natural Gas
Cooling
- Central Air
Appliances
- Included: Range, Microwave, Refrigerator, Washer, Dryer, Disposal
- Laundry: Main Level, Gas Dryer Hookup, In Unit
Features
- Flooring: Hardwood
- Windows: Drapes
- Basement: None
- Attic: Full
- Number of fireplaces: 1
- Fireplace features: Gas Log, Family Room
Interior area
- Total structure area: 0
- Total interior livable area: 1,361 sqft
Property
Parking
- Total spaces: 1
- Parking features: Asphalt, No Garage, On Site, Garage Owned, Attached, Garage
- Attached garage spaces: 1
Accessibility
- Accessibility features: No Disability Access
Features
- Stories: 1
- Patio & porch: Patio
Lot
- Dimensions: 69X169X85X162
Details
- Parcel number: 07092120170000
- Special conditions: None
Construction
Type & style
- Home type: SingleFamily
- Architectural style: Ranch
- Property subtype: Single Family Residence
Materials
- Brick
- Foundation: Concrete Perimeter
- Roof: Asphalt
Condition
- New construction: No
- Year built: 1963
Utilities & green energy
- Electric: 100 Amp Service
- Sewer: Storm Sewer
- Water: Lake Michigan
Community & neighborhood
Security
- Security features: Carbon Monoxide Detector(s)
Community
- Community features: Park, Sidewalks
Location
- Region: Hoffman Estates
- Subdivision: Highlands
Other
Other facts
- Listing terms: Conventional
- Ownership: Fee Simple
Price history
| Date | Event | Price |
|---|---|---|
| 2/26/2025 | Sold | $345,000$253/sqft |
Source: | ||
| 1/29/2025 | Contingent | $345,000$253/sqft |
Source: | ||
| 1/16/2025 | Listed for sale | $345,000$253/sqft |
Source: | ||
Public tax history
| Year | Property taxes | Tax assessment |
|---|---|---|
| 2023 | $6,454 +31.4% | $27,000 |
| 2022 | $4,914 -9% | $27,000 +22.1% |
| 2021 | $5,397 -25.4% | $22,104 |
Find assessor info on the county website
Neighborhood: Highlands
Nearby schools
GreatSchools rating
- 8/10Lincoln Prairie SchoolGrades: K-8Distance: 0.2 mi
- 10/10Hoffman Estates High SchoolGrades: 9-12Distance: 1 mi
- 6/10Winston Churchill Elementary SchoolGrades: K-6Distance: 0.6 mi
Schools provided by the listing agent
- Elementary: Winston Churchill Elementary Sch
- Middle: Eisenhower Junior High School
- High: Hoffman Estates High School
- District: 54
Source: MRED as distributed by MLS GRID. This data may not be complete. We recommend contacting the local school district to confirm school assignments for this home.

Get pre-qualified for a loan
At Zillow Home Loans, we can pre-qualify you in as little as 5 minutes with no impact to your credit score.An equal housing lender. NMLS #10287.
Sell for more on Zillow
Get a free Zillow Showcase℠ listing and you could sell for .
$358,500
2% more+ $7,170
With Zillow Showcase(estimated)
$365,670