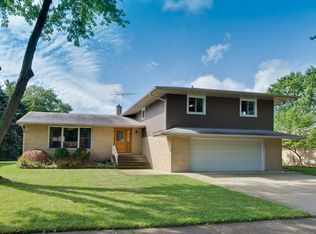Closed
$430,000
1770 E Camp McDonald Rd, Mount Prospect, IL 60056
4beds
2,585sqft
Single Family Residence
Built in 1968
9,147.6 Square Feet Lot
$562,300 Zestimate®
$166/sqft
$3,940 Estimated rent
Home value
$562,300
$512,000 - $619,000
$3,940/mo
Zestimate® history
Loading...
Owner options
Explore your selling options
What's special
Spacious 4 Bedroom 2.5 bath home in Mount Prospect. Brand NEW GARAGE DOOR just installed. Upon entering the home, you are immediately greeted by a spacious Living room/Dining room. Open floor plan kitchen to family room layout that's perfect for entertaining. Large MSTR BDRM w/Hardwood floors and spacious walk-in closet. Three other spacious bedrooms feature parquet floors and large closets. Big, beautiful backyard. So many possibilities in this home - add your own special touches and make it your own. Great location near Prospect Heights train station, restaurants & interstate access.
Zillow last checked: 8 hours ago
Listing updated: August 17, 2024 at 01:01am
Listing courtesy of:
Lisa Cruz 847-230-7000,
RE/MAX Suburban
Bought with:
Ashley Kain Spector
Compass
Source: MRED as distributed by MLS GRID,MLS#: 12037463
Facts & features
Interior
Bedrooms & bathrooms
- Bedrooms: 4
- Bathrooms: 3
- Full bathrooms: 2
- 1/2 bathrooms: 1
Primary bedroom
- Features: Flooring (Hardwood)
- Level: Second
- Area: 198 Square Feet
- Dimensions: 18X11
Bedroom 2
- Features: Flooring (Parquet)
- Level: Second
- Area: 143 Square Feet
- Dimensions: 13X11
Bedroom 3
- Features: Flooring (Parquet)
- Level: Second
- Area: 143 Square Feet
- Dimensions: 13X11
Bedroom 4
- Features: Flooring (Parquet)
- Level: Second
- Area: 132 Square Feet
- Dimensions: 12X11
Dining room
- Features: Flooring (Carpet)
- Level: Main
- Area: 121 Square Feet
- Dimensions: 11X11
Family room
- Features: Flooring (Ceramic Tile)
- Level: Main
- Area: 234 Square Feet
- Dimensions: 18X13
Foyer
- Features: Flooring (Ceramic Tile)
- Level: Main
- Area: 65 Square Feet
- Dimensions: 5X13
Kitchen
- Features: Kitchen (Eating Area-Table Space), Flooring (Ceramic Tile), Window Treatments (Window Treatments)
- Level: Main
- Area: 180 Square Feet
- Dimensions: 18X10
Laundry
- Level: Basement
- Area: 1 Square Feet
- Dimensions: 1X1
Living room
- Features: Flooring (Carpet)
- Level: Main
- Area: 273 Square Feet
- Dimensions: 21X13
Heating
- Natural Gas, Forced Air
Cooling
- Central Air
Appliances
- Included: Range, Refrigerator, Washer, Dryer
Features
- Walk-In Closet(s), Separate Dining Room
- Flooring: Hardwood, Carpet, Wood
- Doors: Storm Door(s)
- Windows: Screens, Window Treatments, Drapes
- Basement: Unfinished,Crawl Space,Partial
Interior area
- Total structure area: 0
- Total interior livable area: 2,585 sqft
Property
Parking
- Total spaces: 2
- Parking features: Concrete, On Site, Garage Owned, Attached, Garage
- Attached garage spaces: 2
Accessibility
- Accessibility features: No Disability Access
Features
- Stories: 2
Lot
- Size: 9,147 sqft
- Dimensions: 88X100
Details
- Additional structures: None
- Parcel number: 03243070430000
- Special conditions: None
Construction
Type & style
- Home type: SingleFamily
- Architectural style: Colonial
- Property subtype: Single Family Residence
Materials
- Brick
- Roof: Asphalt
Condition
- New construction: No
- Year built: 1968
Details
- Builder model: 2 STORY
Utilities & green energy
- Electric: Circuit Breakers
- Sewer: Public Sewer
- Water: Lake Michigan
Community & neighborhood
Community
- Community features: Curbs, Sidewalks, Street Lights, Street Paved
Location
- Region: Mount Prospect
- Subdivision: Brickman Manor
HOA & financial
HOA
- Services included: None
Other
Other facts
- Listing terms: Conventional
- Ownership: Fee Simple
Price history
| Date | Event | Price |
|---|---|---|
| 8/15/2024 | Sold | $430,000-3.4%$166/sqft |
Source: | ||
| 6/29/2024 | Contingent | $445,000$172/sqft |
Source: | ||
| 5/31/2024 | Price change | $445,000-2.2%$172/sqft |
Source: | ||
| 5/10/2024 | Listed for sale | $455,000+120.9%$176/sqft |
Source: | ||
| 7/11/1994 | Sold | $206,000$80/sqft |
Source: Public Record Report a problem | ||
Public tax history
| Year | Property taxes | Tax assessment |
|---|---|---|
| 2023 | $10,511 +99% | $38,999 |
| 2022 | $5,281 -11.1% | $38,999 +7.9% |
| 2021 | $5,939 +10.2% | $36,144 |
Find assessor info on the county website
Neighborhood: 60056
Nearby schools
GreatSchools rating
- 3/10Robert Frost Elementary SchoolGrades: PK-5Distance: 0.4 mi
- 4/10Oliver W Holmes Middle SchoolGrades: 6-8Distance: 2.8 mi
- 7/10Wheeling High SchoolGrades: 9-12Distance: 2.8 mi
Schools provided by the listing agent
- Elementary: Robert Frost Elementary School
- Middle: Oliver W Holmes Middle School
- High: Wheeling High School
- District: 21
Source: MRED as distributed by MLS GRID. This data may not be complete. We recommend contacting the local school district to confirm school assignments for this home.

Get pre-qualified for a loan
At Zillow Home Loans, we can pre-qualify you in as little as 5 minutes with no impact to your credit score.An equal housing lender. NMLS #10287.
