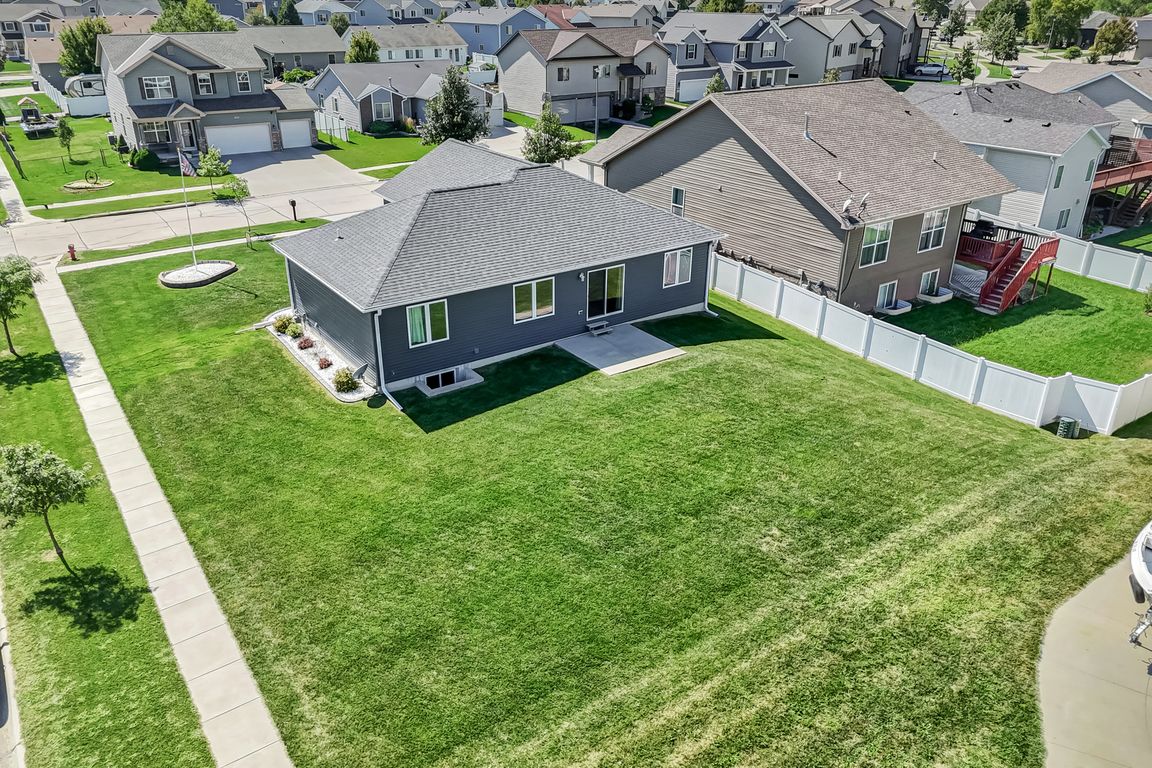
Pending
$384,900
4beds
2,478sqft
1770 Culbera St, Lincoln, NE 68521
4beds
2,478sqft
Single family residence
Built in 2015
9,583 sqft
2 Attached garage spaces
$155 price/sqft
$100 annually HOA fee
What's special
Recreation roomWalk-in closetCorner lotOpen floorplanPrimary suiteCathedral ceilingsLarge windows
This fantastic 2015-built custom home in Stone Bridge Creek has the features & upgrades you've been waiting for! Situated on a HUGE corner lot, this home showcases cathedral ceilings, large windows, and a great open floorplan, with attractive granite countertops, a nice large pantry, & wood floors in the kitchen & ...
- 22 days |
- 1,009 |
- 58 |
Likely to sell faster than
Source: GPRMLS,MLS#: 22524375
Travel times
Family Room
Kitchen
Dining Room
Zillow last checked: 7 hours ago
Listing updated: September 21, 2025 at 02:01pm
Listed by:
Katie Ulrich 402-432-4012,
HOME Real Estate,
Bradley Ulrich 402-499-1608,
HOME Real Estate
Source: GPRMLS,MLS#: 22524375
Facts & features
Interior
Bedrooms & bathrooms
- Bedrooms: 4
- Bathrooms: 3
- Full bathrooms: 2
- 3/4 bathrooms: 1
- Main level bathrooms: 2
Primary bedroom
- Features: Wall/Wall Carpeting
- Level: Main
- Area: 168
- Dimensions: 14 x 12
Bedroom 1
- Features: Wall/Wall Carpeting
- Level: Main
- Area: 110
- Dimensions: 10 x 11
Bedroom 2
- Features: Wall/Wall Carpeting
- Level: Main
- Area: 110
- Dimensions: 10 x 11
Bedroom 3
- Features: Wall/Wall Carpeting
- Level: Basement
- Area: 141.83
- Dimensions: 12.33 x 11.5
Primary bathroom
- Features: 3/4, Shower, Double Sinks
Dining room
- Features: Wood Floor
- Level: Main
- Area: 108
- Dimensions: 9 x 12
Kitchen
- Features: Wood Floor
- Level: Main
- Area: 120
- Dimensions: 10 x 12
Living room
- Features: Wall/Wall Carpeting
- Level: Main
- Area: 208
- Dimensions: 16 x 13
Basement
- Area: 1324
Heating
- Natural Gas, Forced Air
Cooling
- Central Air
Appliances
- Included: Range, Refrigerator, Water Softener, Freezer, Washer, Dishwasher, Dryer, Disposal, Microwave
- Laundry: Vinyl Floor
Features
- High Ceilings, Ceiling Fan(s), Pantry
- Flooring: Carpet
- Basement: Egress,Partially Finished
- Has fireplace: No
Interior area
- Total structure area: 2,478
- Total interior livable area: 2,478 sqft
- Finished area above ground: 1,378
- Finished area below ground: 1,100
Property
Parking
- Total spaces: 2
- Parking features: Attached, Garage Door Opener
- Attached garage spaces: 2
Features
- Patio & porch: Patio
- Exterior features: Sprinkler System
- Fencing: None
Lot
- Size: 9,583.2 Square Feet
- Dimensions: 81 x 114 x 79
- Features: Up to 1/4 Acre., City Lot, Level
Details
- Parcel number: 1236301011000
- Other equipment: Sump Pump
Construction
Type & style
- Home type: SingleFamily
- Architectural style: Ranch,Traditional
- Property subtype: Single Family Residence
Materials
- Brick/Other
- Foundation: Concrete Perimeter
- Roof: Composition
Condition
- Not New and NOT a Model
- New construction: No
- Year built: 2015
Utilities & green energy
- Sewer: Public Sewer
- Water: Public
- Utilities for property: Cable Available, Electricity Available, Natural Gas Available, Water Available, Sewer Available
Community & HOA
Community
- Subdivision: Stone Bridge Creek
HOA
- Has HOA: Yes
- Services included: Common Area Maintenance
- HOA fee: $100 annually
- HOA name: Stone Bridge Creek HOA
Location
- Region: Lincoln
Financial & listing details
- Price per square foot: $155/sqft
- Tax assessed value: $333,700
- Annual tax amount: $4,650
- Date on market: 9/16/2025
- Listing terms: VA Loan,FHA,Conventional,Cash
- Ownership: Fee Simple
- Electric utility on property: Yes