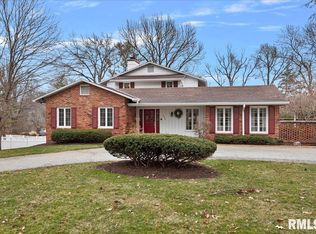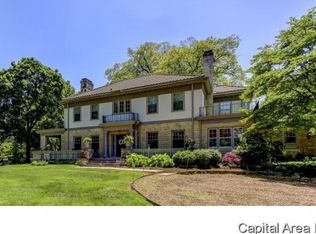Pride of ownership abundantly shows in this well-maintained 4649sq ft Leland Grove residence this family has called home for 34 years! Over 1/2 acre professionally landscaped lot w/mature trees and fenced back yard. Many updates, including 70gal wtr htr 2019, elect panel 2016, roof, upstairs windows and exterior doors 2015, Carrier furnace 2014. Upstairs Den could easily be converted back to 5th Bedroom. All 4 bedrooms have their own private full bath! 2 gas fireplaces on main level with built-in wet bar in family room. Kitchen has built-in charcoal grill. Closet space galore with multitudes of crown molding, built-in hutches and book cases! All window coverings stay w/automatic blinds in MBR. Sump pump in basement with water backup system. Newly finished large double walled secured rec room in basement. Don't miss this one!
This property is off market, which means it's not currently listed for sale or rent on Zillow. This may be different from what's available on other websites or public sources.

