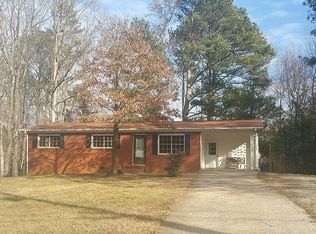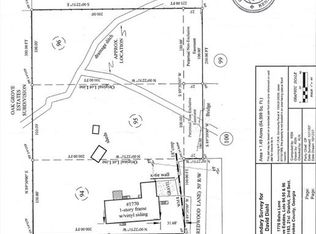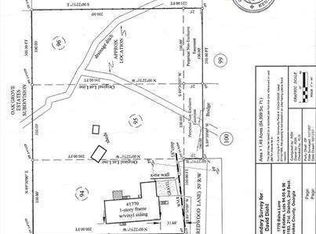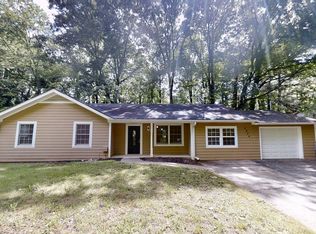Closed
$310,000
1770 Balsa Ln, Acworth, GA 30102
4beds
2,232sqft
Single Family Residence
Built in 2005
0.45 Acres Lot
$311,900 Zestimate®
$139/sqft
$2,336 Estimated rent
Home value
$311,900
$290,000 - $337,000
$2,336/mo
Zestimate® history
Loading...
Owner options
Explore your selling options
What's special
Welcome to this charming ranch-style home situated in the desirable Oak Grove Estates community. As you step inside, you'll be greeted by a light-filled and spacious interior, perfect for comfortable living. The living room features a stone surround wood-burning fireplace, creating a cozy atmosphere for relaxation and gatherings. Adjacent to the living room is the dining room, ideal for hosting dinners and entertaining guests. The kitchen is a highlight of the home, boasting a breakfast bar, large island, stone counters, and stainless steel appliances, including a slide-in electric range with an exhaust fan above. New vinyl flooring extends throughout the kitchen and main living areas, enhancing the home's modern appeal. The primary bedroom is generously sized with 8-foot ceilings and includes an additional room that could serve as an office, nursery, or home gym, providing flexibility to meet your lifestyle needs. The primary bathroom features double sinks, a separate shower, and soaking tub, offering a wonderful retreat after a long day. Three additional secondary bedrooms are located on the opposite side of the home, providing ample space for family members or guests. Outside, the deck overlooks the expansive tree-lined backyard, offering a serene setting for outdoor relaxation and entertainment. Recent upgrades include a new AC and roof installed in 2021, ensuring peace of mind for years to come. Don't miss the opportunity to make this beautiful property your new home-schedule a showing today!
Zillow last checked: 8 hours ago
Listing updated: October 15, 2024 at 11:40am
Listed by:
Linde Bors 404-991-6529,
Keller Williams Realty First Atlanta,
Daryl Hubbard 678-800-2075,
Keller Williams Realty First Atlanta
Bought with:
Leeza Byers, 402668
Your Home Sold Guaranteed Realty
Source: GAMLS,MLS#: 10286407
Facts & features
Interior
Bedrooms & bathrooms
- Bedrooms: 4
- Bathrooms: 2
- Full bathrooms: 2
- Main level bathrooms: 2
- Main level bedrooms: 4
Dining room
- Features: Dining Rm/Living Rm Combo
Kitchen
- Features: Breakfast Bar, Kitchen Island, Solid Surface Counters
Heating
- Electric, Heat Pump
Cooling
- Electric, Ceiling Fan(s), Central Air
Appliances
- Included: Electric Water Heater, Dishwasher, Oven/Range (Combo), Refrigerator
- Laundry: In Hall
Features
- Double Vanity, Soaking Tub, Separate Shower, Walk-In Closet(s), Master On Main Level
- Flooring: Carpet, Laminate, Vinyl
- Basement: None
- Number of fireplaces: 1
- Fireplace features: Family Room, Other
- Common walls with other units/homes: No Common Walls
Interior area
- Total structure area: 2,232
- Total interior livable area: 2,232 sqft
- Finished area above ground: 2,232
- Finished area below ground: 0
Property
Parking
- Total spaces: 2
- Parking features: Parking Pad
- Has uncovered spaces: Yes
Features
- Levels: One
- Stories: 1
- Patio & porch: Deck
Lot
- Size: 0.45 Acres
- Features: Private, Sloped
- Residential vegetation: Wooded
Details
- Parcel number: 21N12C 060
Construction
Type & style
- Home type: SingleFamily
- Architectural style: Ranch
- Property subtype: Single Family Residence
Materials
- Vinyl Siding
- Foundation: Pillar/Post/Pier
- Roof: Other
Condition
- Resale
- New construction: No
- Year built: 2005
Utilities & green energy
- Electric: 220 Volts
- Sewer: Septic Tank
- Water: Public
- Utilities for property: Cable Available, Electricity Available, Water Available
Community & neighborhood
Community
- Community features: None
Location
- Region: Acworth
- Subdivision: Oak Grove Estates
HOA & financial
HOA
- Has HOA: No
- Services included: None
Other
Other facts
- Listing agreement: Exclusive Right To Sell
Price history
| Date | Event | Price |
|---|---|---|
| 10/15/2024 | Sold | $310,000+3.3%$139/sqft |
Source: | ||
| 9/27/2024 | Pending sale | $300,000$134/sqft |
Source: | ||
| 9/18/2024 | Price change | $300,000-7.7%$134/sqft |
Source: | ||
| 8/8/2024 | Price change | $325,000-7.1%$146/sqft |
Source: | ||
| 5/16/2024 | Listed for sale | $350,000-12.5%$157/sqft |
Source: | ||
Public tax history
| Year | Property taxes | Tax assessment |
|---|---|---|
| 2024 | $979 -18.3% | $185,464 -8.3% |
| 2023 | $1,199 +34.6% | $202,152 +32.5% |
| 2022 | $890 -72.2% | $152,516 +24.4% |
Find assessor info on the county website
Neighborhood: 30102
Nearby schools
GreatSchools rating
- 5/10Clark Creek Elementary SchoolGrades: PK-5Distance: 2.2 mi
- 7/10E.T. Booth Middle SchoolGrades: 6-8Distance: 3.1 mi
- 8/10Etowah High SchoolGrades: 9-12Distance: 2.9 mi
Schools provided by the listing agent
- Elementary: Clark Creek
- Middle: Booth
- High: Etowah
Source: GAMLS. This data may not be complete. We recommend contacting the local school district to confirm school assignments for this home.
Get a cash offer in 3 minutes
Find out how much your home could sell for in as little as 3 minutes with a no-obligation cash offer.
Estimated market value
$311,900
Get a cash offer in 3 minutes
Find out how much your home could sell for in as little as 3 minutes with a no-obligation cash offer.
Estimated market value
$311,900



