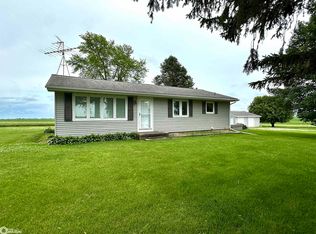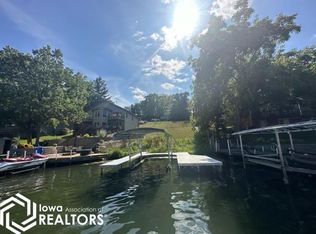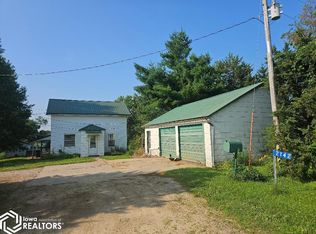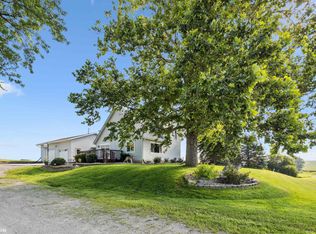New Updates - New Price. Call today to view this beautiful acreage. Unique property on just under 2 acres north of Brooklyn, Iowa next to Holiday Lake development. Great views in any direction especially from the firepit area overlooking Holiday Lake and the covered porch. You’re sure to find the 40x30 shed useful with cement floor, finished walls and ceiling, and electric service. The house is over 1,700 sq ft with a spacious kitchen with new countertops, family and dining rooms, a full bathroom on the main level with laundry as well as an entry foyer and bonus room (possible mud room or office). Upstairs you’ll find all 4 bedrooms and a second full bath. Other amenities are 2 car garage, deck, covered porch, new appliances, new roof, exterior paint, 200 AMP service, and more. Call to schedule a time to view this property today.
Pending
Price cut: $10K (11/11)
$239,900
1770 328th Ave, Brooklyn, IA 52211
4beds
1.47Acres
Est.:
Unimproved Land
Built in 1900
1.47 Acres Lot
$-- Zestimate®
$139/sqft
$-- HOA
What's special
Beautiful acreageGreat viewsCovered porchNew roofExterior paintNew appliances
- 78 days |
- 439 |
- 20 |
Zillow last checked: 8 hours ago
Listing updated: December 05, 2025 at 06:34pm
Listed by:
Andy Erselius 641-226-2639,
AE Realty, Inc
Source: NoCoast MLS as distributed by MLS GRID,MLS#: 6332219
Facts & features
Interior
Bedrooms & bathrooms
- Bedrooms: 4
- Bathrooms: 2
- Full bathrooms: 2
Bedroom 2
- Level: Upper
Bedroom 3
- Level: Upper
Bedroom 4
- Level: Upper
Other
- Level: Upper
Dining room
- Description: Informal Dining Room
- Level: Main
Other
- Level: Main
Other
- Level: Main
Kitchen
- Level: Main
Living room
- Level: Main
Heating
- Forced Air
Cooling
- Central Air
Appliances
- Included: Range, Dishwasher, Refrigerator, Washer, Dryer
Features
- Flooring: Carpet, Laminate, Vinyl
- Windows: Insulated Windows
- Basement: Full
Interior area
- Total interior livable area: 1,730 sqft
- Finished area above ground: 1,730
Property
Parking
- Total spaces: 2
- Parking features: Gravel
- Garage spaces: 2
Accessibility
- Accessibility features: None
Features
- Levels: Two
Lot
- Size: 1.47 Acres
- Dimensions: 294,270,156,318
- Features: Irregular Lot
Details
- Additional structures: Outbuilding
- Foundation area: 816
- Parcel number: 0464000
- Zoning: Residential-Single Family
Utilities & green energy
- Electric: 200+ Amp Service, Circuit Breakers
- Sewer: Septic Tank
- Water: Rural/Municipality
Community & HOA
HOA
- Has HOA: No
- HOA name: MIR
Location
- Region: Brooklyn
Financial & listing details
- Price per square foot: $139/sqft
- Tax assessed value: $188,070
- Annual tax amount: $2,256
- Date on market: 9/26/2025
- Cumulative days on market: 395 days
- Listing terms: Cash,Conventional,DVA,FHA,USDA Loan
- Road surface type: Paved
Estimated market value
Not available
Estimated sales range
Not available
Not available
Price history
Price history
| Date | Event | Price |
|---|---|---|
| 12/6/2025 | Pending sale | $239,900$139/sqft |
Source: | ||
| 11/11/2025 | Price change | $239,900-4%$139/sqft |
Source: | ||
| 9/26/2025 | Price change | $249,900-3.8%$144/sqft |
Source: | ||
| 7/24/2025 | Price change | $259,900-3.7%$150/sqft |
Source: | ||
| 6/9/2025 | Price change | $269,900+0.1%$156/sqft |
Source: | ||
Public tax history
Public tax history
| Year | Property taxes | Tax assessment |
|---|---|---|
| 2024 | $2,130 +4.8% | $188,070 |
| 2023 | $2,032 | $188,070 +20.3% |
| 2022 | $2,032 +13.6% | $156,320 |
Find assessor info on the county website
BuyAbility℠ payment
Est. payment
$1,270/mo
Principal & interest
$930
Property taxes
$256
Home insurance
$84
Climate risks
Neighborhood: 52211
Nearby schools
GreatSchools rating
- 8/10Brooklyn-Guernsey-Malcom Elementary SchoolGrades: PK-6Distance: 5.8 mi
- 6/10Brooklyn-Guernsey-Malcom Jr-Sr High SchoolGrades: 7-12Distance: 5.8 mi
- Loading



