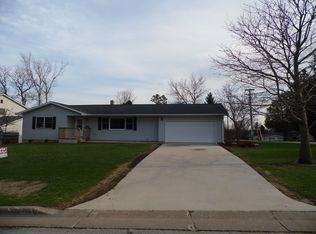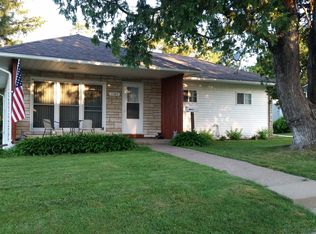Spacious farmhouse style home with large addition and lots of rooms. Main floor has 2 bedrooms, 2 office/bonus rooms, formal dining, breakfast nook off kitchen, 2 full baths including laundry, inviting family room with gas fireplace. Upstairs has 3 bedrooms, an attic/office room, full bath and kitchenette. Home has access set up to be an up/down duplex if desired. 2 car detached garage all on a big corner lot. Property is sold as-is with no seller repairs or credits for repairs. Seller is Secretary of the US Dept of Veterans Affairs. This property may qualify for Seller Financing (Vendee). Property was built prior to 1978 and lead based paint potentially exists.
This property is off market, which means it's not currently listed for sale or rent on Zillow. This may be different from what's available on other websites or public sources.

