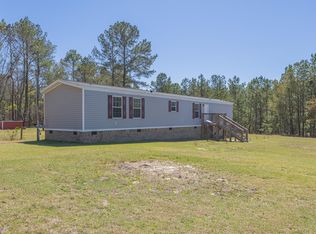Sold for $140,000 on 10/24/25
$140,000
177 Windy Ridge Rd, Trenton, SC 29847
2beds
1,146sqft
Manufactured Home
Built in 2021
1.46 Acres Lot
$140,400 Zestimate®
$122/sqft
$-- Estimated rent
Home value
$140,400
Estimated sales range
Not available
Not available
Zestimate® history
Loading...
Owner options
Explore your selling options
What's special
Welcome to 177 Windy Ridge Road - a peaceful countryside retreat nestled on 1.46 acres of serene, open land. This well-maintained 2-bedroom, 2-bathroom mobile home offers comfort, space, and privacy, all just a short drive from the heart of Trenton.
Step inside to discover a spacious open floor plan featuring a bright living area perfect for relaxing or entertaining. The kitchen offers ample cabinetry, a convenient island, and easy access to the dining area, making meal prep and gatherings a breeze.
The primary suite includes a full private bath and generous closet space, while the two additional bedrooms share a second full bath - ideal for family, guests, or a home office.
Outside, enjoy the freedom of nearly 1.5 acres with endless potential - whether you're dreaming of a garden, workshop, or simply more room to roam. Two storage sheds are included, offering extra space for tools, equipment, hobbies, or seasonal items. Surrounded by nature and set back from the road, this property provides both tranquility and opportunity.
Whether you're looking for a starter home, a rental investment, or a place to settle down, 177 Windy Ridge Rd offers a rare combination of affordability, land, and livable space.
Zillow last checked: 8 hours ago
Listing updated: October 28, 2025 at 02:13am
Listed by:
Ryan Mullikin 803-646-3719,
Woodward & Associates
Bought with:
Ryan Mullikin, SC118337
Woodward & Associates
Source: Aiken MLS,MLS#: 217914
Facts & features
Interior
Bedrooms & bathrooms
- Bedrooms: 2
- Bathrooms: 2
- Full bathrooms: 2
Heating
- Electric, Forced Air
Cooling
- Central Air, Electric
Appliances
- Included: Microwave, Self Cleaning Oven, Washer, Refrigerator, Cooktop, Dishwasher, Dryer, Electric Water Heater
Features
- Walk-In Closet(s), Bedroom on 1st Floor, Kitchen Island, Eat-in Kitchen
- Flooring: Laminate
- Basement: None
- Has fireplace: No
Interior area
- Total structure area: 1,146
- Total interior livable area: 1,146 sqft
- Finished area above ground: 1,146
- Finished area below ground: 0
Property
Parking
- Parking features: Driveway
- Has uncovered spaces: Yes
Features
- Levels: One
- Patio & porch: Deck
- Pool features: None
Lot
- Size: 1.46 Acres
- Features: Level, Pasture
Details
- Additional structures: Shed(s), Storage
- Parcel number: 1740000050000
- Special conditions: Standard
- Horses can be raised: Yes
- Horse amenities: None
Construction
Type & style
- Home type: MobileManufactured
- Architectural style: Ranch
- Property subtype: Manufactured Home
Materials
- Vinyl Siding
- Foundation: Pillar/Post/Pier
Condition
- New construction: No
- Year built: 2021
Utilities & green energy
- Sewer: Septic Tank
- Water: Private
Community & neighborhood
Community
- Community features: None
Location
- Region: Trenton
- Subdivision: None
Other
Other facts
- Listing terms: All Inclusive Trust Deed
- Road surface type: Dirt
Price history
| Date | Event | Price |
|---|---|---|
| 10/24/2025 | Sold | $140,000$122/sqft |
Source: | ||
| 6/19/2025 | Pending sale | $140,000$122/sqft |
Source: | ||
| 6/14/2025 | Listed for sale | $140,000$122/sqft |
Source: | ||
Public tax history
Tax history is unavailable.
Neighborhood: 29847
Nearby schools
GreatSchools rating
- 4/10Douglas Elementary SchoolGrades: PK-5Distance: 2.1 mi
- 5/10Johnston-Edgefield-Trenton Middle SchoolGrades: 6-8Distance: 7.4 mi
- 4/10Strom Thurmond High SchoolGrades: 9-12Distance: 7.4 mi
