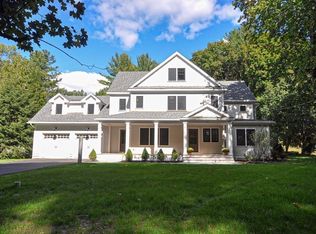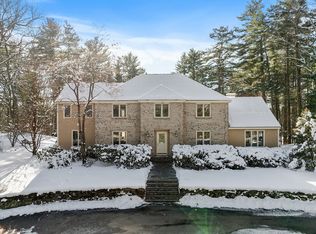Sold for $2,649,000
$2,649,000
177 Williams Rd, Concord, MA 01742
5beds
5,653sqft
Single Family Residence
Built in 2024
1.1 Acres Lot
$2,540,400 Zestimate®
$469/sqft
$7,924 Estimated rent
Home value
$2,540,400
$2.29M - $2.82M
$7,924/mo
Zestimate® history
Loading...
Owner options
Explore your selling options
What's special
Welcome to this inviting New Construction offering exceptional craftsmanship & sited on a picturesque 1.1 Acre lot, bordering the Concord Country Club. As you enter the living rm accented w/wainscoting & decorative molding, you are lead to an open layout which allows for entertaining & conversation from the kitchen w/center island, butler's pantry & wet bar thru to a dining area to the warm family rm w/built-in fireplace w/mantle & a walk-out to the patio. A home office/Alt 1st fl primary suite w/walk-in closet & full BA, mudroom & half bath complete this area. 2nd fl boasts 4 BR's, w/baths, & walk-in closets, laundry w/sink and custom cabinets, plus a tranquil primary suite oasis w/recessed lighting, 2 walk-in closets & luxurious custom bath. The lower level offers bonus rm/ full BA / walk in closet, a great recreation space & storage space. Near to the Bruce Freeman Rail leading to W. Concord, Mattison Field trails & Verrill Farm.
Zillow last checked: 8 hours ago
Listing updated: March 21, 2025 at 11:15am
Listed by:
Linda Scobo 617-515-4232,
Coldwell Banker Realty - Concord 978-369-1000
Bought with:
The Ali Joyce Team
William Raveis R.E. & Home Services
Source: MLS PIN,MLS#: 73300425
Facts & features
Interior
Bedrooms & bathrooms
- Bedrooms: 5
- Bathrooms: 6
- Full bathrooms: 5
- 1/2 bathrooms: 1
Primary bedroom
- Features: Bathroom - Full, Vaulted Ceiling(s), Walk-In Closet(s), Flooring - Wood, Recessed Lighting
- Level: Second
- Area: 276.31
- Dimensions: 16.33 x 16.92
Bedroom 2
- Features: Bathroom - 3/4, Walk-In Closet(s), Flooring - Wood
- Level: Second
- Area: 280.89
- Dimensions: 21.33 x 13.17
Bedroom 3
- Features: Walk-In Closet(s), Flooring - Wood
- Level: Second
- Area: 212.86
- Dimensions: 16.17 x 13.17
Bedroom 4
- Features: Walk-In Closet(s), Flooring - Wood
- Level: Second
- Area: 212.86
- Dimensions: 16.17 x 13.17
Bedroom 5
- Features: Bathroom - 3/4, Flooring - Stone/Ceramic Tile
- Level: First
- Area: 200.79
- Dimensions: 15.25 x 13.17
Primary bathroom
- Features: Yes
Bathroom 1
- Features: Bathroom - Full, Bathroom - Double Vanity/Sink, Bathroom - Tiled With Shower Stall, Bathroom - With Tub, Flooring - Stone/Ceramic Tile
- Level: Second
- Area: 138.38
- Dimensions: 13.5 x 10.25
Bathroom 2
- Features: Bathroom - 3/4, Bathroom - Tiled With Shower Stall, Flooring - Stone/Ceramic Tile
- Level: Second
- Area: 38.72
- Dimensions: 6.83 x 5.67
Bathroom 3
- Features: Bathroom - Full, Bathroom - Double Vanity/Sink, Bathroom - Tiled With Tub & Shower, Flooring - Stone/Ceramic Tile
- Level: Second
- Area: 67
- Dimensions: 11.17 x 6
Dining room
- Features: Flooring - Hardwood, Crown Molding
- Level: First
- Area: 298.67
- Dimensions: 21.33 x 14
Family room
- Features: Vaulted Ceiling(s), Open Floorplan, Recessed Lighting, Slider
- Level: First
- Area: 385.21
- Dimensions: 21.5 x 17.92
Kitchen
- Features: Closet/Cabinets - Custom Built, Flooring - Hardwood, Pantry, Countertops - Stone/Granite/Solid, Kitchen Island, Wet Bar, Storage
- Level: First
- Area: 252.44
- Dimensions: 21.33 x 11.83
Living room
- Features: Flooring - Hardwood, Wainscoting, Crown Molding
- Level: First
- Area: 245.38
- Dimensions: 15.92 x 15.42
Heating
- Forced Air, Electric
Cooling
- Central Air
Appliances
- Included: Electric Water Heater, Range, Dishwasher, Microwave, Refrigerator, Wine Refrigerator
- Laundry: Flooring - Stone/Ceramic Tile, Electric Dryer Hookup, Washer Hookup, Sink, Second Floor
Features
- Bathroom - Half, Walk-In Closet(s), Bathroom - 3/4, Bathroom, Mud Room, Play Room, Bonus Room, Walk-up Attic
- Flooring: Tile, Hardwood, Flooring - Stone/Ceramic Tile, Flooring - Vinyl
- Doors: Insulated Doors
- Windows: Insulated Windows
- Basement: Full,Finished,Interior Entry,Garage Access,Concrete
- Number of fireplaces: 1
- Fireplace features: Family Room
Interior area
- Total structure area: 5,653
- Total interior livable area: 5,653 sqft
- Finished area above ground: 4,353
- Finished area below ground: 1,300
Property
Parking
- Total spaces: 10
- Parking features: Under, Garage Door Opener, Heated Garage, Storage, Paved Drive, Off Street, Paved
- Attached garage spaces: 2
- Uncovered spaces: 8
Features
- Patio & porch: Porch, Patio
- Exterior features: Porch, Patio, Rain Gutters, Professional Landscaping
- Frontage length: 317.00
Lot
- Size: 1.10 Acres
- Features: Level
Details
- Parcel number: 457133
- Zoning: Res
Construction
Type & style
- Home type: SingleFamily
- Architectural style: Colonial,Farmhouse
- Property subtype: Single Family Residence
Materials
- Frame, Conventional (2x4-2x6)
- Foundation: Concrete Perimeter
- Roof: Shingle,Metal
Condition
- Year built: 2024
Utilities & green energy
- Sewer: Private Sewer
- Water: Public
- Utilities for property: Washer Hookup
Green energy
- Energy efficient items: Thermostat
Community & neighborhood
Community
- Community features: Public Transportation, Shopping, Park, Walk/Jog Trails, Golf, Medical Facility, Bike Path, Conservation Area, Highway Access, House of Worship, Private School, Public School, T-Station
Location
- Region: Concord
Other
Other facts
- Listing terms: Contract
Price history
| Date | Event | Price |
|---|---|---|
| 3/21/2025 | Sold | $2,649,000$469/sqft |
Source: MLS PIN #73300425 Report a problem | ||
| 2/12/2025 | Contingent | $2,649,000$469/sqft |
Source: MLS PIN #73300425 Report a problem | ||
| 10/9/2024 | Listed for sale | $2,649,000$469/sqft |
Source: MLS PIN #73300425 Report a problem | ||
Public tax history
| Year | Property taxes | Tax assessment |
|---|---|---|
| 2025 | $16,250 +12.7% | $1,225,500 +11.6% |
| 2024 | $14,417 +13.7% | $1,098,000 +12.2% |
| 2023 | $12,683 -6.8% | $978,600 +6.1% |
Find assessor info on the county website
Neighborhood: 01742
Nearby schools
GreatSchools rating
- 7/10Willard SchoolGrades: PK-5Distance: 0.9 mi
- 8/10Concord Middle SchoolGrades: 6-8Distance: 0.4 mi
- 10/10Concord Carlisle High SchoolGrades: 9-12Distance: 2 mi
Schools provided by the listing agent
- Elementary: Willard
- Middle: Cms
- High: Cchs
Source: MLS PIN. This data may not be complete. We recommend contacting the local school district to confirm school assignments for this home.
Get a cash offer in 3 minutes
Find out how much your home could sell for in as little as 3 minutes with a no-obligation cash offer.
Estimated market value$2,540,400
Get a cash offer in 3 minutes
Find out how much your home could sell for in as little as 3 minutes with a no-obligation cash offer.
Estimated market value
$2,540,400

