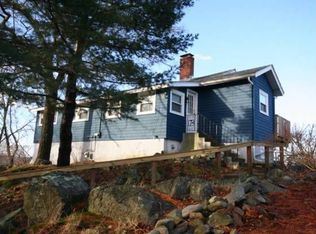Renovated in-law apt!! 2-story home oozes charm & character. Whitman's Pond/Cavern Rock neighborhood, feel like New Hampshire w/ woods behind you & pond across the way, but close proximity to T, Rte 3, commuter rail, restaurants & shopping. Beautiful 'speak easy' front door leads to open area concept w/ gas fireplace, dining area & kitchen. Enjoy breakfast at the granite counter overlooking updated kitchen w/ s/s appliances. Living room has vaulted ceiling & exposed beams; Go out French doors to outside oasis: tri level deck w/ above ground pool, stockade fenced yard, detached garage. 2 bed/1st unit, full modern bath, bonus room (for laundry room or small office) complete 1st floor. All hardwood flooring. Enter apartment by separate staircase out front leading to small deck w/ partial views of pond. Modern renovated 2 bed 2nd unit. Kitchen: soft closing cabinets, granite counters, dbl sink, s/s appliances. Bathroom: custom shelving. Roof, gas furnace, & hot water heater new. No OH9.14
This property is off market, which means it's not currently listed for sale or rent on Zillow. This may be different from what's available on other websites or public sources.
