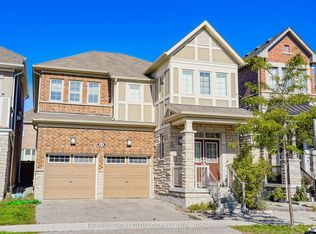2750 Sq Ft, Detached 4 Bdrm Beautiful Home W/2 Car Garage Backing onto a Ravine.9Ft ceiling on both the floors. French Chateau Design Home Built by Mattamy In High Demand Queens Common Community. Open Concept Bright & Spacious W/ Lots of Windows. Cozy Great Room adorned with Gas Fireplace. Eat-In Kitchen Features High-End Stainless Steel Appls & A Stunning Quartz Countertop Center Island. Primary Bedroom With Walk-In Closet & 5Pc Ensuite With His/Hers Sinks And Glass Shower. 2nd Fl Loft which can be used as a family Area or Kids Play Area or can be converted to Bedroom. Convenient Second Floor Laundry W/Front Load Washer & Dryer/ Close To Hwy 401 & 412. Close By Schools: Williamsburg P.S, Captain Michael Vandenbos P.S, C.E. Broughton P.S., Henry Street H.S and Donald A. Wilson S.S.
This property is off market, which means it's not currently listed for sale or rent on Zillow. This may be different from what's available on other websites or public sources.
