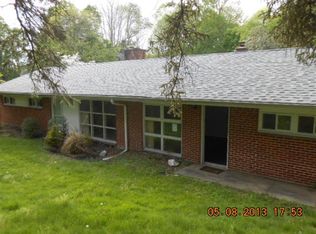Welcome to 177 E Rose Tree Rd and one of the largest lots in all of Upper Providence! The possibilities are endless with this unique property. Step inside and you are welcomed into a cozy entrance that brings you directly to the Great Room that is an amazing area for entertaining with skylights above that bring in light and huge windows surrounding what looks out over the gorgeous, sprawling back yard. The kitchen conveniently sits off of this room and offers plenty of counter space, counters and prepping areas. A formal dining area lends plenty of room around the table and also takes you to a more cozy living room area that has a fireplace you are sure to appreciate. Three bedrooms complete the lower level along with 3 full bathrooms, one being an en suite. Upstairs a long open walkway looks over the downstairs. Two large bedrooms upstairs with vaulted ceilings, huge closets, and a jack and jill bathroom adjoining them. The Master Bedroom has an owners balcony that looks over the landscape out back. The paver patio is a great place to enjoy a summer picnic with friends or loved ones...or just to enjoy an evening in your private backyard. Come take a tour, make your appointment and make your offer!
This property is off market, which means it's not currently listed for sale or rent on Zillow. This may be different from what's available on other websites or public sources.
