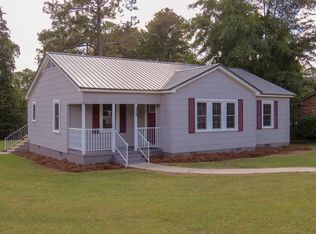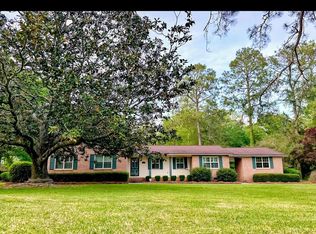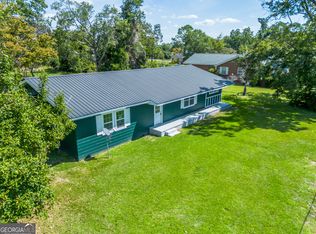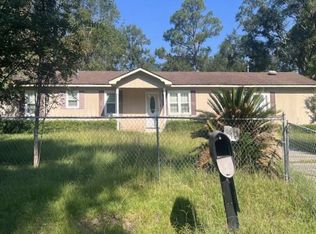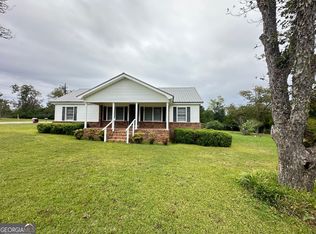This spacious 4 bedroom home boasts in-suite bathrooms in each bedroom, providing ultimate privacy and convenience. The kitchen is a chef's dream, with a stone backsplash and opens up to a wraparound porch and exterior deck, perfect for outdoor dining and entertaining. The pantry is closet-style, providing ample storage space for all your kitchen essentials. The laundry room is equipped with nice cabinets and opens up to the back deck, making laundry day a breeze. The large living room is perfect for family gatherings and movie nights. The 2-car garage provides plenty of space for parking and storage. The backyard is fenced-in, providing a private space for outdoor activities. The open floor plan of the living room, kitchen, and dining room creates a seamless flow throughout the home. The kitchenette is perfect for casual meals and snacks. The large primary bedroom features a tile floor and oak cabinet walk-in closet combo, providing plenty of storage space. Upstairs, the suite boasts a large walk-in closet and bathroom with a tile floor combo and separate unit. The bedroom with a shared bathroom opens up to the hallway and has a smaller walk-in closet. The stone on the siding and garage adds a touch of elegance and sophistication to the exterior of the home. The age of the original structure is 1950, the home was remodeled and added on in 2006. Amazing home priced to sell.
Active
$255,000
177 W Brewton St, Mc Rae, GA 31055
4beds
2,815sqft
Est.:
Single Family Residence
Built in 1950
-- sqft lot
$250,900 Zestimate®
$91/sqft
$-- HOA
What's special
Exterior deckWraparound porch
- 65 days |
- 360 |
- 19 |
Likely to sell faster than
Zillow last checked: 8 hours ago
Listing updated: December 21, 2025 at 10:06pm
Listed by:
Susan M Evans arealtormom@gmail.com,
Susan Evans Realty LLC
Source: GAMLS,MLS#: 10655072
Tour with a local agent
Facts & features
Interior
Bedrooms & bathrooms
- Bedrooms: 4
- Bathrooms: 4
- Full bathrooms: 4
- Main level bathrooms: 3
- Main level bedrooms: 3
Rooms
- Room types: Family Room, Laundry
Kitchen
- Features: Breakfast Bar, Country Kitchen
Heating
- Central
Cooling
- Ceiling Fan(s), Central Air
Appliances
- Included: Dishwasher
- Laundry: In Hall, Laundry Closet
Features
- High Ceilings, Soaking Tub, Walk-In Closet(s)
- Flooring: Carpet, Laminate, Tile
- Basement: Crawl Space
- Has fireplace: No
Interior area
- Total structure area: 2,815
- Total interior livable area: 2,815 sqft
- Finished area above ground: 2,815
- Finished area below ground: 0
Property
Parking
- Total spaces: 2
- Parking features: Attached, Garage
- Has attached garage: Yes
Features
- Levels: Two
- Stories: 2
- Patio & porch: Patio, Porch
- Fencing: Fenced,Wood
Lot
- Features: City Lot
Details
- Parcel number: MC1200 004
Construction
Type & style
- Home type: SingleFamily
- Architectural style: Traditional
- Property subtype: Single Family Residence
Materials
- Stone, Vinyl Siding
- Roof: Composition
Condition
- Resale
- New construction: No
- Year built: 1950
Utilities & green energy
- Sewer: Public Sewer
- Water: Public
- Utilities for property: Electricity Available
Community & HOA
Community
- Features: Airport/Runway, Fitness Center, Golf, Park, Sidewalks, Street Lights, Near Shopping
- Subdivision: None
HOA
- Has HOA: No
- Services included: None
Location
- Region: Mc Rae
Financial & listing details
- Price per square foot: $91/sqft
- Tax assessed value: $242,891
- Annual tax amount: $2,481
- Date on market: 12/8/2025
- Cumulative days on market: 65 days
- Listing agreement: Exclusive Right To Sell
- Electric utility on property: Yes
Estimated market value
$250,900
$238,000 - $263,000
$2,040/mo
Price history
Price history
| Date | Event | Price |
|---|---|---|
| 12/8/2025 | Listed for sale | $255,000+2%$91/sqft |
Source: | ||
| 10/2/2025 | Listing removed | $249,900$89/sqft |
Source: | ||
| 8/5/2025 | Price change | $249,900-5.7%$89/sqft |
Source: | ||
| 4/2/2025 | Listed for sale | $265,000-3.6%$94/sqft |
Source: | ||
| 6/28/2024 | Listing removed | $275,000$98/sqft |
Source: | ||
Public tax history
Public tax history
| Year | Property taxes | Tax assessment |
|---|---|---|
| 2024 | $3,638 +16.2% | $97,156 +17.6% |
| 2023 | $3,131 -0.3% | $82,610 |
| 2022 | $3,140 +38.6% | $82,610 +40.1% |
Find assessor info on the county website
BuyAbility℠ payment
Est. payment
$1,523/mo
Principal & interest
$1202
Property taxes
$232
Home insurance
$89
Climate risks
Neighborhood: 31055
Nearby schools
GreatSchools rating
- 3/10Telfair County Elementary SchoolGrades: PK-5Distance: 3 mi
- 7/10Telfair County Middle SchoolGrades: 6-8Distance: 1.1 mi
- 2/10Telfair County High SchoolGrades: 9-12Distance: 1.1 mi
Schools provided by the listing agent
- Elementary: Telfair County
- Middle: Telfair County
- High: Telfair County
Source: GAMLS. This data may not be complete. We recommend contacting the local school district to confirm school assignments for this home.
- Loading
- Loading
