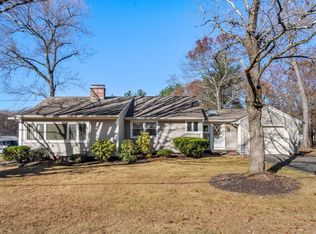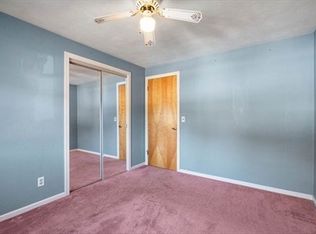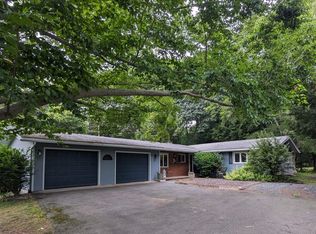Location and value! This 3 bedroom, 2.5 bath, 2 car garage ranch style home is on a cul de sac in a quiet section of West Springfield with easy access to highways and area amenities! The kitchen and dining room have been entirely remodeled with an open floor plan, cathedral ceilings, skylights, recessed lighting, maple cabinets, ceramic tile, and opens to the sunken living room with brick fireplace. The bedrooms all have hardwood flooring and the master bedroom has a half bath and the laundry is conveniently located on the first floor. The basement is partially finished which is not included in the square footage and has a full bath. Other updates include heating system and roof.
This property is off market, which means it's not currently listed for sale or rent on Zillow. This may be different from what's available on other websites or public sources.


