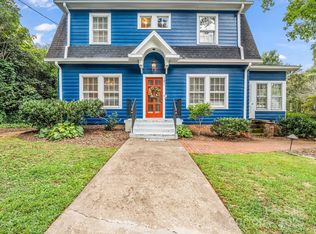Historical, two-story, brick home in excellent condition near downtown Rutherfordton. This home sits on a quiet dead end street only steps from the downtown area. The house features hardwood flooring throughout. It has also had recent maintenance such as interior and exterior painting as well as some kitchen and bathroom updates. The kitchen is galley type and features practically new stainless appliances, granite counter tops and tile flooring. The first and second floors each have two bedrooms and one full bathroom. The basement is unfinished and has a garage door and two personnel doors. The laundry area is also set up in the basement. There is a nice screened-in porch area at the back of the house perfect for late afternoon or early morning relaxing overlooking nature in the back yard. There are lots of trees and shrubs in the fenced-in back yard area providing a great buffer from the nearby downtown area. The house has a oil fired boiler heating system that has been well maintained over the years. This system rapidly heats the many radiator type stations throughout the home on both levels. There are two almost new large window units in storage for cooling the home. These convey with the property. The newly paved asphalt driveway leads to a basement garage area. There are new outside steps that lead up to the second floor area. It also has inside stair access. The second floor could be used as separate apartment if a new owner updated what used to be the kitchen area. This room currently has a kitchen sink and some cabinets. The new owner would also have to add some safety features to the back outside entrance area to make it usable. Current owners keep door dead bolt locked at this exit as it needs railing to get to the outside step area. Great home at a great price. Priced just above current tax value.
This property is off market, which means it's not currently listed for sale or rent on Zillow. This may be different from what's available on other websites or public sources.

