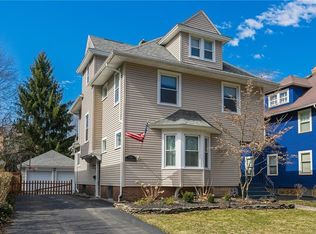New front porch with composite decking. A complete remodel (down to the studs) of the entire first floor with expanded kitchen. Quartz counters, new cabinets, appliances and lighting fixtures complete the kitchen. Wet bar added to the dining room and wall sconces throughout the living room and dining room. All first floor electric upgraded and walls insulated with rock wool. New subfloor and hardwoods on the first level as well as a new wood burning fireplace insert with blower.
This property is off market, which means it's not currently listed for sale or rent on Zillow. This may be different from what's available on other websites or public sources.
