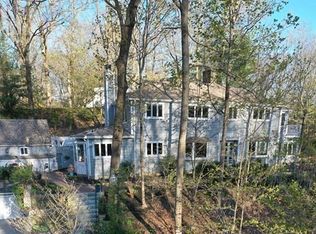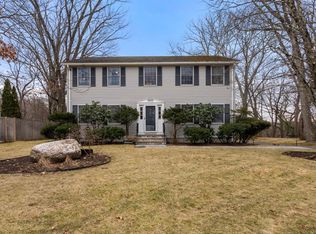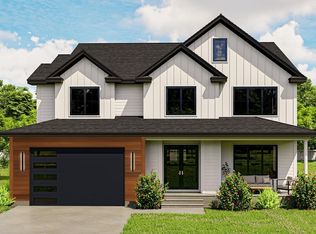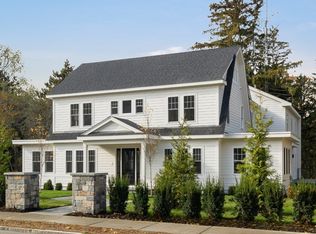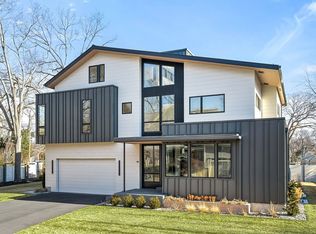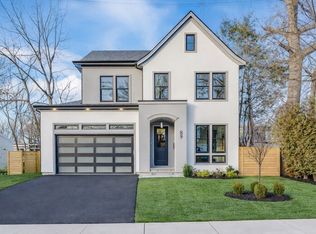Striking new construction estate set on a quiet tree lined lot in prime Waban. Thoughtfully designed for modern living, the open floor plan is complimented by high ceilings and the finest finishes. The designers chef kitchen is a culinary showpiece, top of the line appliances, stunning Taj Mahal quartzite countertops & large island w/seating for 6. Dining & living areas are filled with natural light anchored by sliding glass door for seamless indoor/outdoor living. Main level also features a library w/ fireplace/custom built-ins & first floor junior primary suite! Upstairs, a flexible loft space, laundry room and 4 generously sized ensuite bedrooms await. The luxe primary suite includes fireplace, custom built-ins & spa-like bath. The lower level features an ensuite bedroom, entertaining area w/wet bar and oversized functional mudroom area w/access to 2nd laundry room and heated garage. Located within the acclaimed public school district, nearby vibrant shops/dining. Minutes to Boston.
For sale
$3,268,000
177 Varick Rd, Newton, MA 02468
6beds
6,100sqft
Est.:
Single Family Residence
Built in 2025
0.27 Acres Lot
$-- Zestimate®
$536/sqft
$-- HOA
What's special
Flexible loft spaceFinest finishesLaundry roomChef kitchenQuiet tree lined lotOpen floor planHigh ceilings
- 14 days |
- 807 |
- 23 |
Zillow last checked: 8 hours ago
Listing updated: January 09, 2026 at 12:09am
Listed by:
Stephanie Lau 617-460-1029,
Bellafi Real Estate, Inc. 617-454-4042,
Stephanie Lau 617-460-1029
Source: MLS PIN,MLS#: 73465252
Tour with a local agent
Facts & features
Interior
Bedrooms & bathrooms
- Bedrooms: 6
- Bathrooms: 7
- Full bathrooms: 5
- 1/2 bathrooms: 2
Primary bedroom
- Level: Second
Bedroom 2
- Level: Second
Bedroom 3
- Level: Second
Bedroom 4
- Level: Second
Bedroom 5
- Level: First
Primary bathroom
- Features: Yes
Dining room
- Level: First
Family room
- Level: First
Kitchen
- Level: First
Living room
- Level: First
Heating
- Central, ENERGY STAR Qualified Equipment, Air Source Heat Pumps (ASHP)
Cooling
- Central Air, ENERGY STAR Qualified Equipment, Air Source Heat Pumps (ASHP)
Appliances
- Included: Electric Water Heater, Oven, Dishwasher, Disposal, Microwave, Range, Refrigerator, Freezer, Washer, Dryer, Range Hood
- Laundry: Second Floor, Electric Dryer Hookup, Washer Hookup
Features
- Wet Bar, Walk-up Attic, Wired for Sound
- Flooring: Wood, Tile
- Basement: Full,Finished,Walk-Out Access,Garage Access,Sump Pump
- Number of fireplaces: 3
Interior area
- Total structure area: 6,100
- Total interior livable area: 6,100 sqft
- Finished area above ground: 4,300
- Finished area below ground: 1,800
Property
Parking
- Total spaces: 4
- Parking features: Attached, Off Street, Paved
- Attached garage spaces: 2
- Uncovered spaces: 2
Features
- Patio & porch: Deck - Roof
- Exterior features: Deck - Roof, Professional Landscaping, Sprinkler System, Decorative Lighting, Stone Wall
Lot
- Size: 0.27 Acres
- Features: Other
Details
- Parcel number: S:55 B:027 L:0010,697377
- Zoning: SR2
Construction
Type & style
- Home type: SingleFamily
- Architectural style: Contemporary,Other (See Remarks)
- Property subtype: Single Family Residence
Materials
- Stone
- Foundation: Concrete Perimeter
- Roof: Shingle
Condition
- Year built: 2025
Utilities & green energy
- Sewer: Public Sewer
- Water: Public
- Utilities for property: for Electric Range, for Electric Oven, for Electric Dryer, Washer Hookup
Community & HOA
Community
- Features: Public Transportation, Shopping, Pool, Park, Walk/Jog Trails, Medical Facility, Highway Access, Public School, Sidewalks
- Security: Security System
HOA
- Has HOA: No
Location
- Region: Newton
Financial & listing details
- Price per square foot: $536/sqft
- Tax assessed value: $999,999,999
- Annual tax amount: $99,999,999
- Date on market: 1/22/2026
- Road surface type: Paved
Estimated market value
Not available
Estimated sales range
Not available
$6,566/mo
Price history
Price history
| Date | Event | Price |
|---|---|---|
| 1/5/2026 | Listed for sale | $3,268,000-3.8%$536/sqft |
Source: MLS PIN #73465252 Report a problem | ||
| 12/24/2025 | Listing removed | $3,398,000$557/sqft |
Source: MLS PIN #73410163 Report a problem | ||
| 11/17/2025 | Price change | $3,398,000-4.3%$557/sqft |
Source: MLS PIN #73410163 Report a problem | ||
| 9/24/2025 | Price change | $3,549,000-2.7%$582/sqft |
Source: MLS PIN #73410163 Report a problem | ||
| 9/5/2025 | Price change | $3,649,000-1.1%$598/sqft |
Source: MLS PIN #73410163 Report a problem | ||
Public tax history
Public tax history
| Year | Property taxes | Tax assessment |
|---|---|---|
| 2025 | $11,349 +3.4% | $1,158,100 +3% |
| 2024 | $10,974 +5.6% | $1,124,400 +10.2% |
| 2023 | $10,389 +4.5% | $1,020,500 +8% |
Find assessor info on the county website
BuyAbility℠ payment
Est. payment
$20,267/mo
Principal & interest
$16372
Property taxes
$2751
Home insurance
$1144
Climate risks
Neighborhood: Waban
Nearby schools
GreatSchools rating
- 8/10Angier Elementary SchoolGrades: K-5Distance: 0.7 mi
- 9/10Charles E Brown Middle SchoolGrades: 6-8Distance: 3 mi
- 10/10Newton South High SchoolGrades: 9-12Distance: 3.1 mi
Schools provided by the listing agent
- Elementary: Angier
- Middle: Brown
- High: Newton South
Source: MLS PIN. This data may not be complete. We recommend contacting the local school district to confirm school assignments for this home.
- Loading
- Loading
