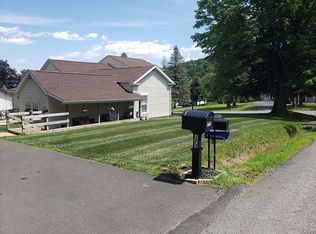This is one you are not going to want to miss! This Raised Ranch has all of the room you need, with all of the updates you want! It allows for versatility with office space, a growing family, or an area for out of town guests. The bottom floor hosts a bedroom office, full bathroom, living room, and laundry. The top floor has 3 more bedrooms and 2 full bathrooms, including a Jacuzzi tub in the master. There are AMAZING hardwood floors throughout the entire house and did you check out that Kitchen? Recently updated to include a breakfast bar, the kitchen is equipped with granite countertops and energy efficient stainless steel appliances. Smart lighting is available in the living room. There is a fantastic covered deck space for sipping morning coffee or enjoying a delicious meal outside. The backyard is a perfect space for entertaining or relaxing. There is a large two stall garage attached to the house (heated), but also a 10 x 30 detached garage built in 2018 with electrical. A perfect area to store summer or winter toys. Roof is 5 years old. Central Air is less than 2 yrs. Home is EXTREMELY well maintained and the taxes are VERY AFFORDABLE!! What are you waiting for??
This property is off market, which means it's not currently listed for sale or rent on Zillow. This may be different from what's available on other websites or public sources.
