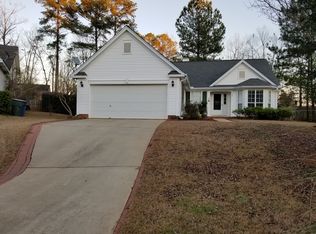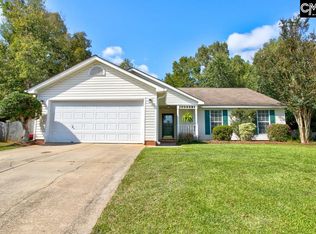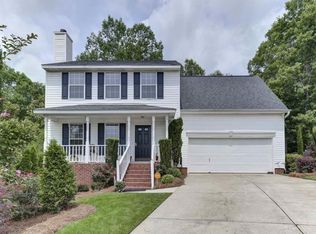Home for sale in Lexington Richland School District 5! 3 bedroom 2 bathroom one story home with open concept is now available in Chestnut Hill Plantation! Beautiful gas fireplace is the center of attention in this adorable home! Handsome preserved floors throughout living space. Home offers two living rooms! Kitchen has eat in, granite counter tops, stainless steel appliances, tiled floors and a reverse osmosis system is installed into the kitchen sink for the purest drinking water. Master bedroom is large with french doors leading you to the Master bathroom. The two other bedrooms have ample space and generous closet space. Property does have a patio out back and smaller sized yard that needs minimal maintenance. This attractive home is located on a cul-de-sac near the club house and pool! Roof was recently installed in 2017. Residents also have access to the boat ramp at Broad River! Connect with us soon for a private showing!
This property is off market, which means it's not currently listed for sale or rent on Zillow. This may be different from what's available on other websites or public sources.


