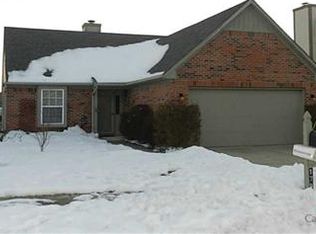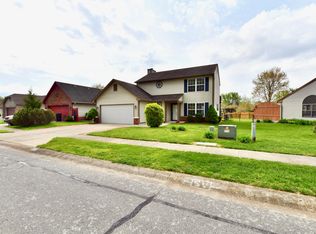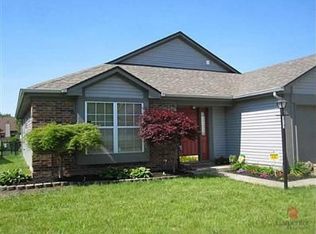Sold
$270,000
177 Tracy Ridge Blvd, New Whiteland, IN 46184
3beds
1,398sqft
Residential, Single Family Residence
Built in 1992
6,969.6 Square Feet Lot
$274,800 Zestimate®
$193/sqft
$1,742 Estimated rent
Home value
$274,800
$247,000 - $308,000
$1,742/mo
Zestimate® history
Loading...
Owner options
Explore your selling options
What's special
Beautifully Updated Ranch with Pond View in Tracy Ridge! Welcome to this beautifully updated and exceptionally well-maintained 3-bedroom, 2-bathroom ranch in the highly desirable Tracy Ridge subdivision. From the moment you enter, you'll be greeted by soaring vaulted ceilings and an abundance of natural light pouring in through the new kitchen windows installed in 2021. The dine-in kitchen offers the perfect space for meals and gatherings, and the open layout flows seamlessly throughout the home. This home has been thoughtfully upgraded with major improvements, including a new air conditioning unit and water heater in 2021, Water resistant laminate flooring installed in Great Room, and all Bedrooms-in 2022, and a new kitchen sink added the same year. The countertops were refinished in 2023, bringing a fresh, modern touch to the heart of the home. A new furnace control panel was installed in 2024, and both the front and back yards were beautifully landscaped in 2024 and 2025. New water softener, installed in 2025. Step outside into the fully fenced backyard, where you'll find a storage shed and a peaceful pond view that's perfect for relaxing evenings or weekend barbecues. The two-car garage provides plenty of space for vehicles or storage, and the location can't be beat-close to schools, shopping, and convenient interstate access. It's May in Central Indiana, and just like the race, this home is poised to set a new track record-don't blink, or you'll miss it!
Zillow last checked: 8 hours ago
Listing updated: May 28, 2025 at 09:55am
Listing Provided by:
Todd Campbell 317-989-3272,
United Real Estate Indpls
Bought with:
Christopher Bunn-Toves
eXp Realty, LLC
Summer Hudson
eXp Realty, LLC
Source: MIBOR as distributed by MLS GRID,MLS#: 22036196
Facts & features
Interior
Bedrooms & bathrooms
- Bedrooms: 3
- Bathrooms: 2
- Full bathrooms: 2
- Main level bathrooms: 2
- Main level bedrooms: 3
Primary bedroom
- Features: Laminate
- Level: Main
- Area: 192 Square Feet
- Dimensions: 12x16
Bedroom 2
- Features: Laminate
- Level: Main
- Area: 100 Square Feet
- Dimensions: 10x10
Bedroom 3
- Features: Laminate
- Level: Main
- Area: 130 Square Feet
- Dimensions: 10x13
Great room
- Features: Laminate
- Level: Main
- Area: 336 Square Feet
- Dimensions: 24x14
Kitchen
- Features: Laminate
- Level: Main
- Area: 130 Square Feet
- Dimensions: 10x13
Laundry
- Features: Laminate
- Level: Main
- Area: 64 Square Feet
- Dimensions: 8x8
Heating
- Forced Air, Natural Gas
Appliances
- Included: Dishwasher, Disposal, Gas Water Heater, MicroHood, Gas Oven, Refrigerator, Water Softener Owned
- Laundry: Main Level
Features
- Attic Access, Vaulted Ceiling(s), Walk-In Closet(s), Eat-in Kitchen, Entrance Foyer, High Speed Internet, Kitchen Island
- Windows: Windows Vinyl, Wood Work Painted
- Has basement: No
- Attic: Access Only
Interior area
- Total structure area: 1,398
- Total interior livable area: 1,398 sqft
Property
Parking
- Total spaces: 2
- Parking features: Attached
- Attached garage spaces: 2
Features
- Levels: One
- Stories: 1
- Fencing: Fenced,Fence Full Rear
- Waterfront features: Pond, Water View
Lot
- Size: 6,969 sqft
- Features: Sidewalks, Storm Sewer
Details
- Additional structures: Barn Mini
- Parcel number: 410516033149000027
- Horse amenities: None
Construction
Type & style
- Home type: SingleFamily
- Architectural style: Ranch
- Property subtype: Residential, Single Family Residence
Materials
- Vinyl With Brick
- Foundation: Slab
Condition
- New construction: No
- Year built: 1992
Utilities & green energy
- Water: Municipal/City
Community & neighborhood
Location
- Region: New Whiteland
- Subdivision: Tracy Ridge
HOA & financial
HOA
- Has HOA: Yes
- HOA fee: $297 annually
- Services included: Maintenance
- Association phone: 317-534-0200
Price history
| Date | Event | Price |
|---|---|---|
| 5/23/2025 | Sold | $270,000+0%$193/sqft |
Source: | ||
| 5/3/2025 | Pending sale | $269,900$193/sqft |
Source: | ||
| 5/1/2025 | Listed for sale | $269,900+22.1%$193/sqft |
Source: | ||
| 5/6/2022 | Sold | $221,000+16.4%$158/sqft |
Source: | ||
| 2/9/2022 | Pending sale | $189,900$136/sqft |
Source: | ||
Public tax history
| Year | Property taxes | Tax assessment |
|---|---|---|
| 2024 | $2,072 +13% | $204,300 +2.8% |
| 2023 | $1,833 +18% | $198,800 +12.1% |
| 2022 | $1,553 +15.8% | $177,400 +18.1% |
Find assessor info on the county website
Neighborhood: 46184
Nearby schools
GreatSchools rating
- 5/10Break-O-Day Elementary SchoolGrades: K-5Distance: 0.3 mi
- 7/10Clark Pleasant Middle SchoolGrades: 6-8Distance: 2.2 mi
- 5/10Whiteland Community High SchoolGrades: 9-12Distance: 1.4 mi
Get a cash offer in 3 minutes
Find out how much your home could sell for in as little as 3 minutes with a no-obligation cash offer.
Estimated market value$274,800
Get a cash offer in 3 minutes
Find out how much your home could sell for in as little as 3 minutes with a no-obligation cash offer.
Estimated market value
$274,800



