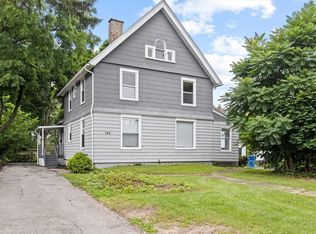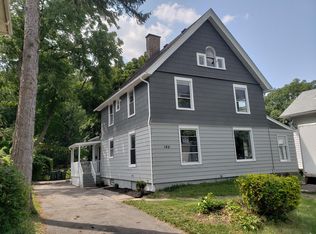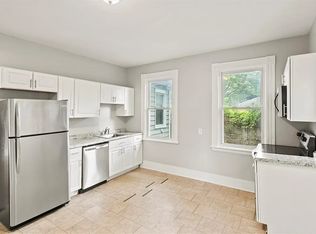Closed
$273,710
177 Thurston Rd, Rochester, NY 14619
6beds
2,815sqft
Single Family Residence
Built in 1920
8,398.37 Square Feet Lot
$232,100 Zestimate®
$97/sqft
$2,550 Estimated rent
Maximize your home sale
Get more eyes on your listing so you can sell faster and for more.
Home value
$232,100
$195,000 - $267,000
$2,550/mo
Zestimate® history
Loading...
Owner options
Explore your selling options
What's special
This beautiful 1920's colonial home has been well taken care of and has so much charm and character to love. Over 2800 Square feet of living space, natural woodwork, tons of windows to bring in natural light, and an abundance of closets and storage space. This home is centrally located near the airport and expressways. Delayed negotiations until 3/17 at noon
Zillow last checked: 8 hours ago
Listing updated: May 31, 2025 at 04:38pm
Listed by:
Diane Calcagno-Jackson 585-218-6834,
RE/MAX Realty Group
Bought with:
Nichole Blue, 10401366547
NORCHAR, LLC
Source: NYSAMLSs,MLS#: R1589589 Originating MLS: Rochester
Originating MLS: Rochester
Facts & features
Interior
Bedrooms & bathrooms
- Bedrooms: 6
- Bathrooms: 3
- Full bathrooms: 2
- 1/2 bathrooms: 1
- Main level bathrooms: 1
- Main level bedrooms: 1
Heating
- Gas, Hot Water
Appliances
- Included: Dishwasher, Free-Standing Range, Gas Water Heater, Oven, Refrigerator
Features
- Ceiling Fan(s), Den, Separate/Formal Dining Room, Eat-in Kitchen, Separate/Formal Living Room, Natural Woodwork, Bedroom on Main Level, Convertible Bedroom
- Flooring: Carpet, Ceramic Tile, Hardwood, Varies
- Basement: Full
- Has fireplace: No
Interior area
- Total structure area: 2,815
- Total interior livable area: 2,815 sqft
Property
Parking
- Total spaces: 1
- Parking features: Detached, Garage
- Garage spaces: 1
Features
- Exterior features: Blacktop Driveway
Lot
- Size: 8,398 sqft
- Dimensions: 60 x 140
- Features: Near Public Transit, Rectangular, Rectangular Lot
Details
- Parcel number: 26140012072000010030000000
- Special conditions: Estate
Construction
Type & style
- Home type: SingleFamily
- Architectural style: Colonial,Two Story
- Property subtype: Single Family Residence
Materials
- Aluminum Siding, Wood Siding
- Foundation: Block
- Roof: Asphalt
Condition
- Resale
- Year built: 1920
Utilities & green energy
- Sewer: Connected
- Water: Connected, Public
- Utilities for property: Cable Available, Sewer Connected, Water Connected
Community & neighborhood
Location
- Region: Rochester
- Subdivision: Blvd Heights
Other
Other facts
- Listing terms: Conventional,FHA,VA Loan
Price history
| Date | Event | Price |
|---|---|---|
| 5/20/2025 | Sold | $273,710+36.9%$97/sqft |
Source: | ||
| 3/18/2025 | Pending sale | $199,900$71/sqft |
Source: | ||
| 3/12/2025 | Listed for sale | $199,900+238.8%$71/sqft |
Source: | ||
| 12/12/1995 | Sold | $59,000$21/sqft |
Source: Public Record Report a problem | ||
Public tax history
| Year | Property taxes | Tax assessment |
|---|---|---|
| 2024 | -- | $199,700 +53.4% |
| 2023 | -- | $130,200 |
| 2022 | -- | $130,200 |
Find assessor info on the county website
Neighborhood: 19th Ward
Nearby schools
GreatSchools rating
- 3/10School 16 John Walton SpencerGrades: PK-6Distance: 0.2 mi
- 3/10Joseph C Wilson Foundation AcademyGrades: K-8Distance: 0.9 mi
- 6/10Rochester Early College International High SchoolGrades: 9-12Distance: 0.9 mi
Schools provided by the listing agent
- District: Rochester
Source: NYSAMLSs. This data may not be complete. We recommend contacting the local school district to confirm school assignments for this home.


