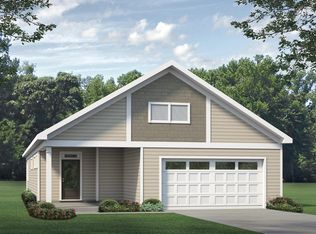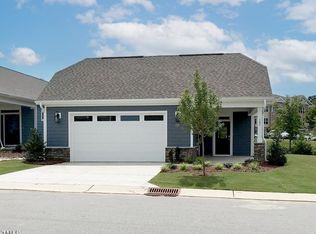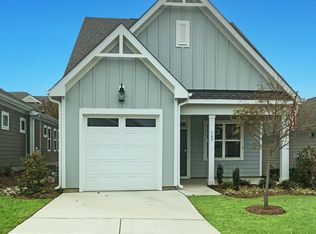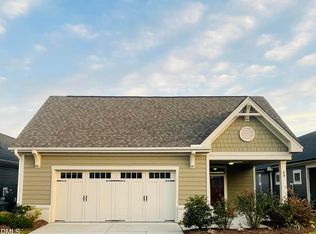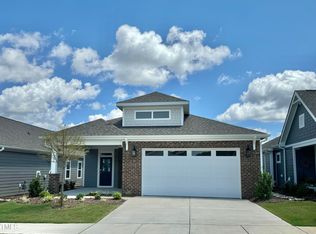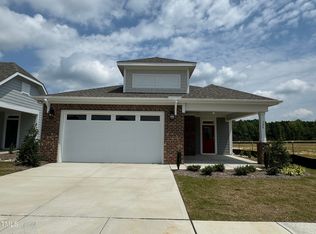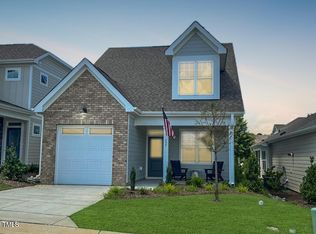177 Swain St, Clayton, NC 27527
What's special
- 476 days |
- 15 |
- 0 |
Zillow last checked: 8 hours ago
Listing updated: November 24, 2025 at 01:49pm
Ginny Baker 919-605-0354,
Fonville Morisey & Barefoot
Travel times
Schedule tour
Select your preferred tour type — either in-person or real-time video tour — then discuss available options with the builder representative you're connected with.
Facts & features
Interior
Bedrooms & bathrooms
- Bedrooms: 3
- Bathrooms: 2
- Full bathrooms: 2
Heating
- Electric, Heat Pump
Cooling
- Ceiling Fan(s), Central Air
Appliances
- Included: Dishwasher, Disposal, Free-Standing Gas Range, Gas Water Heater, Microwave, Plumbed For Ice Maker
- Laundry: Laundry Room, Main Level
Features
- Bathtub/Shower Combination, Ceiling Fan(s), Crown Molding, Double Vanity, High Ceilings, Pantry, Master Downstairs, Quartz Counters, Smooth Ceilings, Tray Ceiling(s), Walk-In Closet(s), Walk-In Shower, Water Closet
- Flooring: Laminate, Vinyl, Tile, Wood
- Number of fireplaces: 1
- Fireplace features: Gas Log, Sealed Combustion
Interior area
- Total structure area: 1,946
- Total interior livable area: 1,946 sqft
- Finished area above ground: 1,946
- Finished area below ground: 0
Property
Parking
- Total spaces: 4
- Parking features: Attached, Concrete, Garage, Garage Door Opener, Garage Faces Front
- Attached garage spaces: 2
- Uncovered spaces: 2
Accessibility
- Accessibility features: Accessible Doors, Aging In Place, Level Flooring
Features
- Levels: One
- Stories: 1
- Patio & porch: Covered, Front Porch, Rear Porch
- Exterior features: Rain Gutters
- Pool features: Community
- Has view: Yes
Lot
- Size: 5,662.8 Square Feet
- Features: Back Yard, Level
Details
- Parcel number: xxxxxxx
- Special conditions: Standard
Construction
Type & style
- Home type: SingleFamily
- Architectural style: Craftsman, Ranch
- Property subtype: Single Family Residence, Residential
Materials
- Brick, Fiber Cement, HardiPlank Type
- Foundation: Slab
- Roof: Shingle
Condition
- New construction: Yes
- Year built: 2023
- Major remodel year: 2023
Details
- Builder name: McKee Homes
Utilities & green energy
- Sewer: Public Sewer
- Water: Public
- Utilities for property: Cable Available, Electricity Connected, Natural Gas Connected, Sewer Connected, Water Connected
Community & HOA
Community
- Features: Clubhouse, Fitness Center, Pool, Sidewalks, Street Lights, Other
- Senior community: Yes
- Subdivision: The Walk at East Village
HOA
- Has HOA: Yes
- Amenities included: Clubhouse, Fitness Center, Pool, Trail(s), Other
- Services included: Maintenance Grounds, Road Maintenance, Storm Water Maintenance
- HOA fee: $650 quarterly
Location
- Region: Clayton
Financial & listing details
- Price per square foot: $226/sqft
- Tax assessed value: $379,180
- Annual tax amount: $1,650
- Date on market: 8/22/2024
About the community
Source: McKee Homes
12 homes in this community
Available homes
| Listing | Price | Bed / bath | Status |
|---|---|---|---|
Current home: 177 Swain St | $439,990 | 3 bed / 2 bath | Pending |
| 137 Swain St | $349,990 | 3 bed / 3 bath | Available |
| 137 Swain St #118 | $359,990 | 3 bed / 3 bath | Available |
| 50 Carteret Ct | $383,243 | 2 bed / 2 bath | Available |
| 112 Swain St #129 | $389,990 | 3 bed / 3 bath | Available |
| 147 Swain St | $402,990 | 3 bed / 3 bath | Available |
| 147 Swain St #116 | $412,990 | 3 bed / 3 bath | Available |
| 324 Village Walk Dr | $455,807 | 3 bed / 2 bath | Available |
| 124 Swain St | $459,990 | 3 bed / 2 bath | Available |
| 324 Village Walk Dr #23 | $465,807 | 3 bed / 2 bath | Available |
| 124 Swain St #132 | $469,990 | 3 bed / 2 bath | Available |
| 262 Village Walk Dr | $404,990 | 2 bed / 3 bath | Pending |
Source: McKee Homes
Contact builder

By pressing Contact builder, you agree that Zillow Group and other real estate professionals may call/text you about your inquiry, which may involve use of automated means and prerecorded/artificial voices and applies even if you are registered on a national or state Do Not Call list. You don't need to consent as a condition of buying any property, goods, or services. Message/data rates may apply. You also agree to our Terms of Use.
Learn how to advertise your homesEstimated market value
Not available
Estimated sales range
Not available
Not available
Price history
| Date | Event | Price |
|---|---|---|
| 9/1/2025 | Pending sale | $439,990$226/sqft |
Source: | ||
| 5/15/2025 | Price change | $439,990-2.2%$226/sqft |
Source: | ||
| 1/9/2025 | Price change | $449,990-2.4%$231/sqft |
Source: | ||
| 11/9/2024 | Price change | $460,990+0.2%$237/sqft |
Source: | ||
| 8/22/2024 | Listed for sale | $459,990$236/sqft |
Source: | ||
Public tax history
| Year | Property taxes | Tax assessment |
|---|---|---|
| 2024 | $1,650 +2.3% | $379,180 +203.3% |
| 2023 | $1,613 | $125,000 |
Find assessor info on the county website
Monthly payment
Neighborhood: 27527
Nearby schools
GreatSchools rating
- 5/10East Clayton ElementaryGrades: PK-5Distance: 2.4 mi
- 4/10Riverwood MiddleGrades: 6-8Distance: 3.5 mi
- 5/10Clayton HighGrades: 9-12Distance: 1.1 mi
Schools provided by the builder
- Elementary: East Clayton Elementary
- Middle: Riverwood Middle School
- High: Clayton High School
- District: Johnston County
Source: McKee Homes. This data may not be complete. We recommend contacting the local school district to confirm school assignments for this home.
