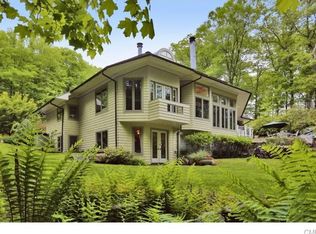Sold for $1,350,000
$1,350,000
177 Steep Hill Road, Weston, CT 06883
5beds
4,944sqft
Single Family Residence
Built in 1991
2 Acres Lot
$1,678,100 Zestimate®
$273/sqft
$7,672 Estimated rent
Home value
$1,678,100
$1.51M - $1.88M
$7,672/mo
Zestimate® history
Loading...
Owner options
Explore your selling options
What's special
One of the most distinctive houses in Connecticut. Architecturally exceptional, square home built around interior open-air courtyard, complete with koi pond and contemplative garden, open to the sky. Quadrangle floor plan allows plentiful natural light, fresh air and a sense of space, truly blending indoor/outdoor living, reminiscent of some of the most profound and renown architectural designs in history. Situated well back from the road and completely private, surrounded by permanently protected and preserved forest land. Plus two-bedroom apartment (nearly 1000 sf) with private entrances on ground level, with full kitchen and bath. Main home was also made handicap accessible with optional stairlifts throughout. Four car garage. Main House: 5 beds, 3 full baths, 2 half baths, office, family room, living room, dining room, kitchen, workshop. Legal Apartment: 2 beds, 1 bath, family room, kitchen. Pool, automatic whole-house generator, gazebo and even a hammock await.
Zillow last checked: 8 hours ago
Listing updated: June 20, 2024 at 07:37am
Listed by:
Ryan Cornell 203-200-0203,
William Pitt Sotheby's Int'l 203-227-1246
Bought with:
Jenny Walsh, RES.0791365
Coldwell Banker Realty
Source: Smart MLS,MLS#: 170608075
Facts & features
Interior
Bedrooms & bathrooms
- Bedrooms: 5
- Bathrooms: 5
- Full bathrooms: 3
- 1/2 bathrooms: 2
Bedroom
- Level: Main
Heating
- Forced Air, Oil
Cooling
- Central Air
Appliances
- Included: Gas Range, Microwave, Refrigerator, Dishwasher, Water Heater
Features
- In-Law Floorplan
- Basement: Partial
- Number of fireplaces: 2
Interior area
- Total structure area: 4,944
- Total interior livable area: 4,944 sqft
- Finished area above ground: 4,944
Property
Parking
- Total spaces: 4
- Parking features: Attached
- Attached garage spaces: 4
Features
- Has private pool: Yes
- Waterfront features: Beach Access
Lot
- Size: 2 Acres
Details
- Parcel number: 405102
- Zoning: R
- Other equipment: Generator
Construction
Type & style
- Home type: SingleFamily
- Architectural style: Contemporary,Modern
- Property subtype: Single Family Residence
Materials
- Wood Siding
- Foundation: Concrete Perimeter
- Roof: Fiberglass
Condition
- New construction: No
- Year built: 1991
Utilities & green energy
- Sewer: Septic Tank
- Water: Well
Community & neighborhood
Location
- Region: Weston
- Subdivision: Lower Weston
Price history
| Date | Event | Price |
|---|---|---|
| 6/20/2024 | Sold | $1,350,000-6.9%$273/sqft |
Source: | ||
| 11/11/2023 | Listed for sale | $1,450,000+262.5%$293/sqft |
Source: | ||
| 6/17/1994 | Sold | $400,000$81/sqft |
Source: Public Record Report a problem | ||
Public tax history
| Year | Property taxes | Tax assessment |
|---|---|---|
| 2025 | $22,865 +1.8% | $956,690 |
| 2024 | $22,454 +25.8% | $956,690 +77.1% |
| 2023 | $17,855 +0.3% | $540,070 |
Find assessor info on the county website
Neighborhood: 06883
Nearby schools
GreatSchools rating
- 9/10Weston Intermediate SchoolGrades: 3-5Distance: 1.8 mi
- 8/10Weston Middle SchoolGrades: 6-8Distance: 1.7 mi
- 10/10Weston High SchoolGrades: 9-12Distance: 1.8 mi
Schools provided by the listing agent
- Elementary: Hurlbutt
- Middle: Weston
- High: Weston
Source: Smart MLS. This data may not be complete. We recommend contacting the local school district to confirm school assignments for this home.
Get pre-qualified for a loan
At Zillow Home Loans, we can pre-qualify you in as little as 5 minutes with no impact to your credit score.An equal housing lender. NMLS #10287.
Sell with ease on Zillow
Get a Zillow Showcase℠ listing at no additional cost and you could sell for —faster.
$1,678,100
2% more+$33,562
With Zillow Showcase(estimated)$1,711,662
