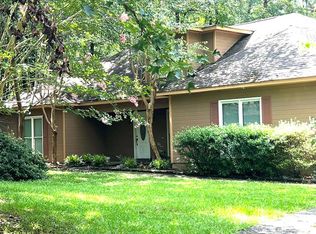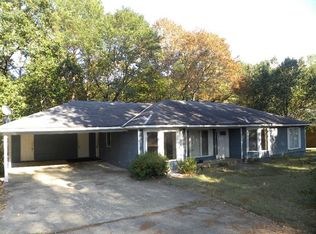Sold for $309,000
$309,000
177 Squirrel Way, Fortson, GA 31808
4beds
2,086sqft
Single Family Residence
Built in 1989
1.31 Acres Lot
$314,400 Zestimate®
$148/sqft
$2,297 Estimated rent
Home value
$314,400
Estimated sales range
Not available
$2,297/mo
Zestimate® history
Loading...
Owner options
Explore your selling options
What's special
Welcome to your next home, where comfort meets countryside charm in beautiful Fortson, Georgia. This home offers 2,086 square feet of thoughtfully designed living space with an updated HVAC,water heater and water filtration system. Step inside to discover hardwood floors throughout the common areas, creating a warm and inviting atmosphere. The heart of the home showcases a modern kitchen equipped with granite countertops and stainless steel appliances - perfect for whipping up family meals or entertaining friends. The spacious primary bedroom provides a peaceful retreat, while three additional bedrooms offer plenty of space for family, guests, or home office needs. Speaking of work-from-home possibilities, there's a versatile bonus room that makes an ideal office or hobby space. When it's time to unwind, gather around the cozy wood-burning fireplace during those chilly Georgia evenings. Outdoor living is a true highlight here! The expansive deck serves as an extension of your living space, perfect for morning coffee or afternoon barbecues. The large fenced yard provides a secure area for kids and pets to play, while the serene pond adds a touch of natural beauty to your personal oasis. Situated in a quiet cul-de-sac, this home offers the perfect balance of privacy and community living. This home combines modern conveniences with classic comfort, making it an ideal choice for families seeking their perfect slice of Georgia living.
Zillow last checked: 8 hours ago
Listing updated: September 03, 2025 at 09:58am
Listed by:
David Haynes 706-442-5844,
Champions Realty
Bought with:
Beth Milner, 406512
Keller Williams Realty River Cities
Source: CBORGA,MLS#: 218700
Facts & features
Interior
Bedrooms & bathrooms
- Bedrooms: 4
- Bathrooms: 3
- Full bathrooms: 2
- 1/2 bathrooms: 1
Primary bathroom
- Features: Double Vanity
Dining room
- Features: Separate
Kitchen
- Features: Breakfast Area, Pantry
Heating
- Heat Pump
Cooling
- Ceiling Fan(s), Heat Pump
Appliances
- Included: Dishwasher, Electric Range, Microwave
- Laundry: Laundry Room
Features
- Entrance Foyer
- Flooring: Hardwood
- Basement: Crawl Space
- Has fireplace: Yes
- Fireplace features: Living Room
Interior area
- Total structure area: 2,086
- Total interior livable area: 2,086 sqft
Property
Parking
- Total spaces: 2
- Parking features: Attached, Side/Rear, 2-Garage
- Attached garage spaces: 2
Features
- Patio & porch: Deck
- Pool features: Above Ground
- Fencing: Fenced
Lot
- Size: 1.31 Acres
- Features: Cul-De-Sac
Details
- Parcel number: 046 038 017
Construction
Type & style
- Home type: SingleFamily
- Architectural style: Ranch
- Property subtype: Single Family Residence
Materials
- Brick
Condition
- New construction: No
- Year built: 1989
Utilities & green energy
- Sewer: Septic Tank
- Water: Public
Community & neighborhood
Security
- Security features: None
Location
- Region: Fortson
- Subdivision: Pine Ridge
Price history
| Date | Event | Price |
|---|---|---|
| 8/22/2025 | Sold | $309,000-3.1%$148/sqft |
Source: | ||
| 7/23/2025 | Pending sale | $319,000$153/sqft |
Source: | ||
| 6/30/2025 | Price change | $319,000-1.8%$153/sqft |
Source: | ||
| 6/22/2025 | Price change | $325,000-1.5%$156/sqft |
Source: | ||
| 5/28/2025 | Listed for sale | $330,000$158/sqft |
Source: | ||
Public tax history
| Year | Property taxes | Tax assessment |
|---|---|---|
| 2024 | $3,252 -0.2% | $116,509 -0.2% |
| 2023 | $3,257 +6.9% | $116,704 +7.2% |
| 2022 | $3,048 +22.8% | $108,859 +29% |
Find assessor info on the county website
Neighborhood: 31808
Nearby schools
GreatSchools rating
- 9/10Creekside SchoolGrades: 5-6Distance: 3.5 mi
- 7/10Harris County Carver Middle SchoolGrades: 7-8Distance: 10 mi
- 7/10Harris County High SchoolGrades: 9-12Distance: 9.8 mi
Get pre-qualified for a loan
At Zillow Home Loans, we can pre-qualify you in as little as 5 minutes with no impact to your credit score.An equal housing lender. NMLS #10287.
Sell with ease on Zillow
Get a Zillow Showcase℠ listing at no additional cost and you could sell for —faster.
$314,400
2% more+$6,288
With Zillow Showcase(estimated)$320,688

