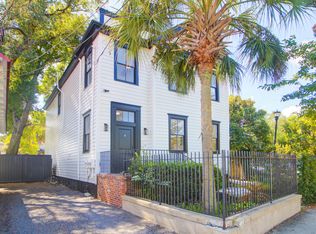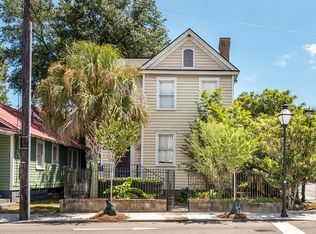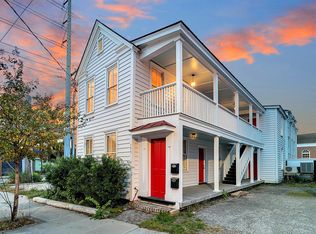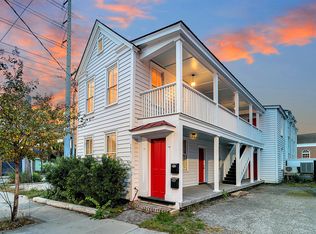Closed
$699,950
177 Spring St, Charleston, SC 29403
3beds
852sqft
Single Family Residence
Built in 1920
1,742.4 Square Feet Lot
$704,800 Zestimate®
$822/sqft
$2,668 Estimated rent
Home value
$704,800
$670,000 - $740,000
$2,668/mo
Zestimate® history
Loading...
Owner options
Explore your selling options
What's special
This beautiful home has just undergone a complete renovation and is move in ready! Located only 2 blocks from MUSC, this property is ideally located and currently operating as a 30 day furnished rental (furniture not included in list price). This home would also be perfect for a medical professional and it is bright and inviting with three bedrooms and three full, upgraded bathrooms. Two of these bedrooms have en-suite baths and the back bedroom includes exterior access. The driveway offers off street tandem parking for up to 3 vehicles. The renovation, completed in 2023, includes a new roof, framing, electrical, plumbing, HVAC, insulation, sheetrock, trim, paint (interior and exterior), appliances, cabinets and vanities, countertops, flooring, tile, fixtures, hardware, and landscaping.
Zillow last checked: 8 hours ago
Listing updated: July 14, 2025 at 04:00pm
Listed by:
Keller Williams Realty Charleston West Ashley
Bought with:
Better Homes And Gardens Real Estate Palmetto
Source: CTMLS,MLS#: 23008104
Facts & features
Interior
Bedrooms & bathrooms
- Bedrooms: 3
- Bathrooms: 3
- Full bathrooms: 3
Heating
- Heat Pump
Cooling
- Central Air
Appliances
- Laundry: Electric Dryer Hookup, Washer Hookup
Features
- Ceiling - Cathedral/Vaulted, Ceiling - Smooth, High Ceilings, Kitchen Island, Eat-in Kitchen
- Flooring: Luxury Vinyl
- Number of fireplaces: 1
- Fireplace features: Family Room, One
Interior area
- Total structure area: 852
- Total interior livable area: 852 sqft
Property
Parking
- Parking features: Off Street
Features
- Levels: One
- Stories: 1
- Patio & porch: Front Porch
Lot
- Size: 1,742 sqft
- Features: 0 - .5 Acre
Details
- Parcel number: 4601104104
- Special conditions: Flood Insurance
Construction
Type & style
- Home type: SingleFamily
- Architectural style: Ranch
- Property subtype: Single Family Residence
Materials
- Wood Siding
- Foundation: Crawl Space
- Roof: Metal
Condition
- New construction: No
- Year built: 1920
Utilities & green energy
- Sewer: Public Sewer
- Water: Public
- Utilities for property: Charleston Water Service, Dominion Energy
Community & neighborhood
Community
- Community features: Near Public Transport, Trash
Location
- Region: Charleston
- Subdivision: Cannonborough-Elliotborough
Other
Other facts
- Listing terms: Cash,Conventional,FHA,VA Loan
Price history
| Date | Event | Price |
|---|---|---|
| 12/28/2025 | Listing removed | $725,000$851/sqft |
Source: | ||
| 9/15/2025 | Price change | $725,000-1.4%$851/sqft |
Source: | ||
| 8/12/2025 | Price change | $735,000-2%$863/sqft |
Source: | ||
| 7/20/2025 | Price change | $750,000-1.3%$880/sqft |
Source: | ||
| 6/20/2025 | Price change | $760,000-1.9%$892/sqft |
Source: | ||
Public tax history
| Year | Property taxes | Tax assessment |
|---|---|---|
| 2024 | $10,776 +49.8% | $37,470 +45.6% |
| 2023 | $7,195 +161.9% | $25,740 +156.6% |
| 2022 | $2,747 +1.2% | $10,030 |
Find assessor info on the county website
Neighborhood: 29403
Nearby schools
GreatSchools rating
- 2/10Mitchell Elementary SchoolGrades: PK-5Distance: 0.5 mi
- 4/10Simmons Pinckney Middle SchoolGrades: 6-8Distance: 0.4 mi
- 1/10Burke High SchoolGrades: 9-12Distance: 0.4 mi
Schools provided by the listing agent
- Elementary: James Simons
- Middle: Simmons Pinckney
- High: Burke
Source: CTMLS. This data may not be complete. We recommend contacting the local school district to confirm school assignments for this home.
Get a cash offer in 3 minutes
Find out how much your home could sell for in as little as 3 minutes with a no-obligation cash offer.
Estimated market value
$704,800
Get a cash offer in 3 minutes
Find out how much your home could sell for in as little as 3 minutes with a no-obligation cash offer.
Estimated market value
$704,800



