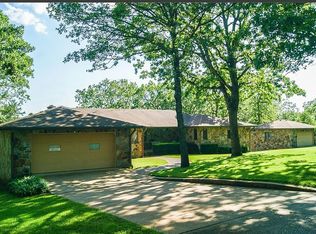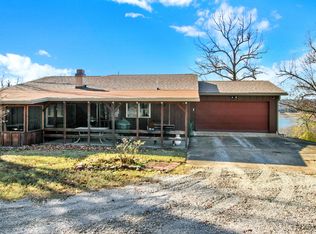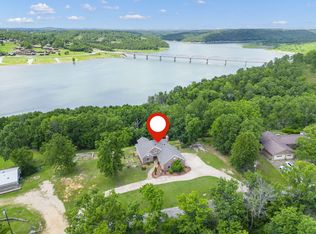Closed
Price Unknown
177 Sierra Road, Theodosia, MO 65761
4beds
2,900sqft
Single Family Residence
Built in 1985
2 Acres Lot
$314,800 Zestimate®
$--/sqft
$2,213 Estimated rent
Home value
$314,800
$293,000 - $340,000
$2,213/mo
Zestimate® history
Loading...
Owner options
Explore your selling options
What's special
Located on a quiet road with only 5 well-maintained homes, this lovely updated ranch with custom stone and vinyl siding exterior sits on a hill with a view of the lake. It has 2 bedrooms on the main floor and a additional 2 in the lower level. There are 3 full baths, and an eat-in kitchen with an island and built in desk. It has a full walkout basement with a woodburning fireplace and a small kitchen with appliance including the washer & Dryer is fully finished. This would be great for in-laws older children. The oversized 2 car garage (38' x 28') can hold a bass boat & trailer but it also has an overhang in the back for an RV or two more parking spaces. The shop has 2 RV electric hook ups and there is a furnace that is all ready just needs it's own propane tank. This house sits on 2 acres with lots of trees, deer, and turkey. The property backs to the Corps land with a view of Bull Shoals Lake. There are a newer metal roof, newer kitchen appliances, newer flooring, and some newer carpet This has a private well and septic system, and the propane tank is owned and stays with the home.. There's a large deck across the back of the house. with a view of the lake. This is very close to the marina and lake yet still give you some privacy. Seller may consider owner financing depending on the terms, credit and down payment
Zillow last checked: 8 hours ago
Listing updated: August 02, 2024 at 02:55pm
Listed by:
Calvin Chambers 417-894-8005,
Southern Missouri Homes and Farms LLC,
Gwen Chambers 417-712-0077,
Southern Missouri Homes and Farms LLC
Bought with:
Calvin Chambers, 2017006757
Southern Missouri Homes and Farms LLC
Source: SOMOMLS,MLS#: 60228728
Facts & features
Interior
Bedrooms & bathrooms
- Bedrooms: 4
- Bathrooms: 3
- Full bathrooms: 3
Primary bedroom
- Area: 192
- Dimensions: 15 x 12.8
Bedroom 2
- Area: 133.12
- Dimensions: 12.8 x 10.4
Bedroom 3
- Area: 130.29
- Dimensions: 12.9 x 10.1
Bedroom 4
- Area: 130
- Dimensions: 13 x 10
Primary bathroom
- Description: plumbed shower for future W/D
- Area: 123.5
- Dimensions: 13 x 9.5
Bathroom full
- Area: 81
- Dimensions: 9 x 9
Dining room
- Description: Sellers use this as a sitting room
- Area: 143
- Dimensions: 13 x 11
Family room
- Area: 780
- Dimensions: 30 x 26
Kitchen
- Area: 148.48
- Dimensions: 12.8 x 11.6
Other
- Description: Breakfast room / Eat-in-kit
- Area: 117
- Dimensions: 13 x 9
Other
- Description: 2nd kitchen and laundry area
- Area: 216
- Dimensions: 18 x 12
Living room
- Area: 369.92
- Dimensions: 28.9 x 12.8
Heating
- Fireplace(s), Forced Air, Ventless, Wall Furnace, Electric, Propane, Wood
Cooling
- Ceiling Fan(s), Central Air
Appliances
- Included: Dishwasher, Dryer, Free-Standing Electric Oven, Free-Standing Propane Oven, Propane Water Heater, Refrigerator, Washer, Water Softener Owned
- Laundry: In Basement, W/D Hookup
Features
- Internet - Satellite, Laminate Counters, Soaking Tub, Walk-In Closet(s), Walk-in Shower
- Flooring: Carpet, Laminate, Tile, Vinyl
- Windows: Blinds, Double Pane Windows, Storm Window(s), Window Coverings
- Basement: Bath/Stubbed,Concrete,Finished,Interior Entry,Walk-Out Access,Full
- Attic: Pull Down Stairs
- Has fireplace: Yes
- Fireplace features: Family Room, Glass Doors, Stone, Wood Burning
Interior area
- Total structure area: 2,900
- Total interior livable area: 2,900 sqft
- Finished area above ground: 1,450
- Finished area below ground: 1,450
Property
Parking
- Total spaces: 4
- Parking features: Covered, Garage Door Opener, Oversized, RV Carport, Storage, Workshop in Garage
- Garage spaces: 2
- Carport spaces: 2
- Covered spaces: 4
Features
- Levels: One
- Stories: 1
- Patio & porch: Covered, Deck, Front Porch
- Has view: Yes
- View description: Lake, Water
- Has water view: Yes
- Water view: Lake,Water
Lot
- Size: 2 Acres
- Features: Wooded/Cleared Combo
Details
- Additional structures: RV/Boat Storage, Shed(s)
- Parcel number: 170.420002001002.003
Construction
Type & style
- Home type: SingleFamily
- Architectural style: Ranch
- Property subtype: Single Family Residence
Materials
- Stone, Vinyl Siding, Frame
- Foundation: Poured Concrete
- Roof: Metal
Condition
- Year built: 1985
Utilities & green energy
- Sewer: Private Sewer, Septic Tank
- Water: Private
Community & neighborhood
Security
- Security features: Smoke Detector(s)
Location
- Region: Theodosia
- Subdivision: N/A
Other
Other facts
- Listing terms: Cash,Conventional,FHA,See Remarks,Owner Will Carry,Owner Second,USDA/RD,VA Loan
- Road surface type: Gravel
Price history
| Date | Event | Price |
|---|---|---|
| 2/15/2023 | Sold | -- |
Source: | ||
| 1/27/2023 | Pending sale | $285,000$98/sqft |
Source: | ||
| 11/28/2022 | Listed for sale | $285,000$98/sqft |
Source: | ||
| 11/16/2022 | Pending sale | $285,000$98/sqft |
Source: | ||
| 11/10/2022 | Price change | $285,000-5%$98/sqft |
Source: | ||
Public tax history
| Year | Property taxes | Tax assessment |
|---|---|---|
| 2024 | $1,019 +0.5% | $23,790 |
| 2023 | $1,014 +9.3% | $23,790 +9.6% |
| 2022 | $928 +1.3% | $21,700 |
Find assessor info on the county website
Neighborhood: 65761
Nearby schools
GreatSchools rating
- 10/10Lutie Elementary SchoolGrades: PK-6Distance: 1.8 mi
- 4/10Lutie High SchoolGrades: 7-12Distance: 1.8 mi
Schools provided by the listing agent
- Elementary: Lutie
- Middle: Lutie
- High: Lutie
Source: SOMOMLS. This data may not be complete. We recommend contacting the local school district to confirm school assignments for this home.


