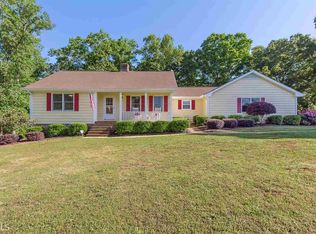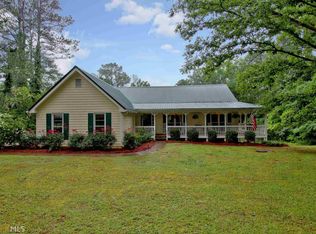Closed
$895,000
177 Selfridge Rd, McDonough, GA 30252
4beds
4,343sqft
Single Family Residence
Built in 2014
5.1 Acres Lot
$890,800 Zestimate®
$206/sqft
$3,572 Estimated rent
Home value
$890,800
$811,000 - $980,000
$3,572/mo
Zestimate® history
Loading...
Owner options
Explore your selling options
What's special
RARE FIND...Gorgeous, Immaculate Custom Built Craftsman Home tucked behind private gates on 5+ manicured acres along Big Cotton Indian Creek in North McDonough offering the ultimate in privacy and convenience! The views and setting are simply stunning! Extraordinary quality and refined architectural touches throughout with no details left untouched! Wonderful Ranch floorplan with breathtaking Great Room, Chef's Kitchen, Dining Room all open to the incredibly peaceful, vaulted rear deck with sunken hot tub overlooking nature's best and the gentle running waters of Big Cotton Indian Creek make this fabulous home an entertainer's dream. Generous Primary Suite offers huge custom closet, spa like bath with natural stone and tile finishes. Two secondary bedrooms, powder bath, office/library, huge laundry/mud room, and awesome pet wash station in the massive 3 car garage (1,126 sg ft.) complete the main floor. Terrace level filled with natural light, 10 foot ceilings, finished space includes additional large bedroom, full bath, recreation areas, and tons of additional storage and future finish possibilities. Total sq. footage is over 6,200 and does not include the main garage. Huge covered patio, additional concrete parking pads, (one is set up for RV parking with 220 power), 4th garage bay, fenced yard, mini barn/outbuilding and so much more! Located in East Lake/Union Grove School District, minutes from Piedmont Henry, New Publix and New Kroger, Chick Fil A and plenty of dining options while offering serene privacy...Don't miss this one! SHOWN BY APPT ONLY. Call Cindy Carter to schedule your private showing.
Zillow last checked: 8 hours ago
Listing updated: September 26, 2025 at 02:16pm
Listed by:
Cindy Carter 678-758-2576,
Blue Door Associates, LLC
Bought with:
Tracey Mobley, 265252
HomeSmart
Source: GAMLS,MLS#: 10540683
Facts & features
Interior
Bedrooms & bathrooms
- Bedrooms: 4
- Bathrooms: 4
- Full bathrooms: 3
- 1/2 bathrooms: 1
- Main level bathrooms: 2
- Main level bedrooms: 3
Dining room
- Features: Dining Rm/Living Rm Combo
Kitchen
- Features: Breakfast Bar, Kitchen Island, Pantry, Solid Surface Counters, Walk-in Pantry
Heating
- Central, Forced Air, Zoned
Cooling
- Central Air
Appliances
- Included: Cooktop, Dishwasher, Microwave, Oven, Refrigerator, Stainless Steel Appliance(s)
- Laundry: Mud Room
Features
- Beamed Ceilings, Double Vanity, High Ceilings, Master On Main Level, Separate Shower, Soaking Tub, Tile Bath, Vaulted Ceiling(s), Walk-In Closet(s)
- Flooring: Hardwood, Tile
- Windows: Double Pane Windows
- Basement: Bath Finished,Boat Door,Concrete,Daylight,Exterior Entry,Finished,Full,Interior Entry,Unfinished
- Number of fireplaces: 1
- Fireplace features: Gas Starter
Interior area
- Total structure area: 4,343
- Total interior livable area: 4,343 sqft
- Finished area above ground: 3,143
- Finished area below ground: 1,200
Property
Parking
- Parking features: Attached, Garage
- Has attached garage: Yes
Accessibility
- Accessibility features: Accessible Hallway(s), Accessible Kitchen
Features
- Levels: Two
- Stories: 2
- Patio & porch: Deck, Patio, Porch
- Exterior features: Balcony
- Fencing: Fenced
- Waterfront features: Stream
Lot
- Size: 5.10 Acres
- Features: Private, Waterfall
Details
- Additional structures: Outbuilding
- Parcel number: 10102042000
Construction
Type & style
- Home type: SingleFamily
- Architectural style: Craftsman
- Property subtype: Single Family Residence
Materials
- Brick, Concrete, Stone
- Roof: Composition
Condition
- Resale
- New construction: No
- Year built: 2014
Utilities & green energy
- Electric: 220 Volts
- Sewer: Public Sewer
- Water: Public
- Utilities for property: Cable Available, Electricity Available, High Speed Internet, Propane, Underground Utilities, Water Available
Community & neighborhood
Security
- Security features: Carbon Monoxide Detector(s), Smoke Detector(s)
Community
- Community features: None
Location
- Region: Mcdonough
- Subdivision: None
Other
Other facts
- Listing agreement: Exclusive Right To Sell
Price history
| Date | Event | Price |
|---|---|---|
| 9/26/2025 | Sold | $895,000-10.1%$206/sqft |
Source: | ||
| 8/15/2025 | Pending sale | $995,000$229/sqft |
Source: | ||
| 6/10/2025 | Listed for sale | $995,000+1709.1%$229/sqft |
Source: | ||
| 5/9/2014 | Sold | $55,000$13/sqft |
Source: Public Record Report a problem | ||
Public tax history
| Year | Property taxes | Tax assessment |
|---|---|---|
| 2024 | $8,779 +8.7% | $282,560 +3.4% |
| 2023 | $8,078 +6.2% | $273,240 +17.8% |
| 2022 | $7,606 +14.3% | $231,920 +21% |
Find assessor info on the county website
Neighborhood: 30252
Nearby schools
GreatSchools rating
- 5/10East Lake Elementary SchoolGrades: PK-5Distance: 1.6 mi
- 6/10Union Grove Middle SchoolGrades: 6-8Distance: 1.9 mi
- 7/10Union Grove High SchoolGrades: 9-12Distance: 1.9 mi
Schools provided by the listing agent
- Elementary: East Lake
- Middle: Union Grove
- High: Union Grove
Source: GAMLS. This data may not be complete. We recommend contacting the local school district to confirm school assignments for this home.
Get a cash offer in 3 minutes
Find out how much your home could sell for in as little as 3 minutes with a no-obligation cash offer.
Estimated market value
$890,800

