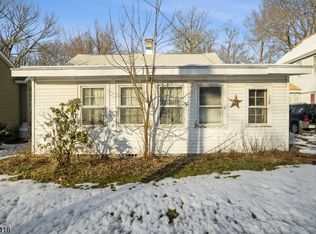
Closed
Street View
$355,000
177 Schooleys Mountain Rd, Washington Twp., NJ 07853
3beds
2baths
--sqft
Single Family Residence
Built in 1912
10,454.4 Square Feet Lot
$363,900 Zestimate®
$--/sqft
$3,126 Estimated rent
Home value
$363,900
$335,000 - $393,000
$3,126/mo
Zestimate® history
Loading...
Owner options
Explore your selling options
What's special
Zillow last checked: 10 hours ago
Listing updated: September 21, 2025 at 02:54am
Listed by:
Patricia Berzanski 908-879-4700,
Re/Max Heritage Properties
Bought with:
De Vaughn Reid
Weichert Realtors
Source: GSMLS,MLS#: 3968235
Facts & features
Interior
Bedrooms & bathrooms
- Bedrooms: 3
- Bathrooms: 2
Property
Lot
- Size: 10,454 sqft
- Dimensions: .239 AC
Details
- Parcel number: 380003100000003101
Construction
Type & style
- Home type: SingleFamily
- Property subtype: Single Family Residence
Condition
- Year built: 1912
Community & neighborhood
Location
- Region: Long Valley
Price history
| Date | Event | Price |
|---|---|---|
| 9/17/2025 | Sold | $355,000+1.4% |
Source: | ||
| 7/24/2025 | Pending sale | $350,000 |
Source: | ||
| 7/7/2025 | Price change | $350,000-12.5% |
Source: | ||
| 6/18/2025 | Price change | $399,999-5.9% |
Source: | ||
| 6/9/2025 | Listed for sale | $424,900 |
Source: | ||
Public tax history
| Year | Property taxes | Tax assessment |
|---|---|---|
| 2025 | $6,887 | $237,400 |
| 2024 | $6,887 +2.3% | $237,400 |
| 2023 | $6,733 +2.9% | $237,400 |
Find assessor info on the county website
Neighborhood: 07853
Nearby schools
GreatSchools rating
- 8/10Flocktown Kossman Elementary SchoolGrades: PK-5Distance: 1 mi
- 7/10Long Valley Middle SchoolGrades: 6-8Distance: 1.4 mi
- 7/10West Morris Central High SchoolGrades: 9-12Distance: 4 mi
Get a cash offer in 3 minutes
Find out how much your home could sell for in as little as 3 minutes with a no-obligation cash offer.
Estimated market value$363,900
Get a cash offer in 3 minutes
Find out how much your home could sell for in as little as 3 minutes with a no-obligation cash offer.
Estimated market value
$363,900