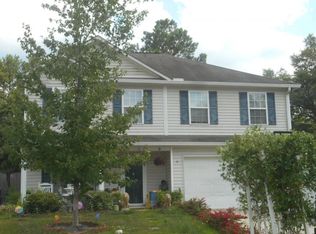Sold for $244,500 on 07/28/25
$244,500
177 Saskatoon Dr, Hopkins, SC 29061
4beds
2baths
1,881sqft
SingleFamily
Built in 2011
0.31 Acres Lot
$248,400 Zestimate®
$130/sqft
$1,899 Estimated rent
Home value
$248,400
$231,000 - $268,000
$1,899/mo
Zestimate® history
Loading...
Owner options
Explore your selling options
What's special
177 Saskatoon Dr, Hopkins, SC 29061 is a single family home that contains 1,881 sq ft and was built in 2011. It contains 4 bedrooms and 2.5 bathrooms. This home last sold for $244,500 in July 2025.
The Zestimate for this house is $248,400. The Rent Zestimate for this home is $1,899/mo.
Facts & features
Interior
Bedrooms & bathrooms
- Bedrooms: 4
- Bathrooms: 2.5
Heating
- Forced air
Cooling
- Central
Appliances
- Included: Dishwasher, Range / Oven, Refrigerator
Features
- Flooring: Linoleum / Vinyl
Interior area
- Total interior livable area: 1,881 sqft
Property
Parking
- Parking features: Garage - Attached, Off-street
Features
- Exterior features: Other
Lot
- Size: 0.31 Acres
Details
- Parcel number: 220150157
Construction
Type & style
- Home type: SingleFamily
Materials
- Roof: Composition
Condition
- Year built: 2011
Community & neighborhood
Location
- Region: Hopkins
Price history
| Date | Event | Price |
|---|---|---|
| 7/28/2025 | Sold | $244,500+2.7%$130/sqft |
Source: Public Record | ||
| 7/9/2025 | Pending sale | $238,000$127/sqft |
Source: | ||
| 6/24/2025 | Contingent | $238,000$127/sqft |
Source: | ||
| 4/25/2025 | Listed for sale | $238,000+13.3%$127/sqft |
Source: | ||
| 7/21/2023 | Listing removed | -- |
Source: Zillow Rentals | ||
Public tax history
| Year | Property taxes | Tax assessment |
|---|---|---|
| 2022 | $968 -3.2% | $5,340 |
| 2021 | $1,000 -5.2% | $5,340 |
| 2020 | $1,054 -0.7% | $5,340 |
Find assessor info on the county website
Neighborhood: 29061
Nearby schools
GreatSchools rating
- 2/10Caughman Road Elementary SchoolGrades: PK-5Distance: 2.8 mi
- 3/10Hopkins Middle SchoolGrades: 6-8Distance: 6.5 mi
- 2/10Lower Richland High SchoolGrades: 9-12Distance: 2.2 mi
Get a cash offer in 3 minutes
Find out how much your home could sell for in as little as 3 minutes with a no-obligation cash offer.
Estimated market value
$248,400
Get a cash offer in 3 minutes
Find out how much your home could sell for in as little as 3 minutes with a no-obligation cash offer.
Estimated market value
$248,400
