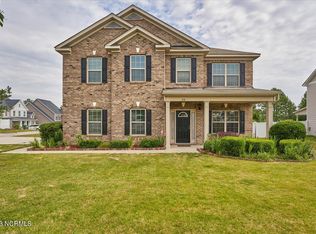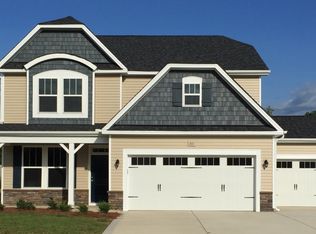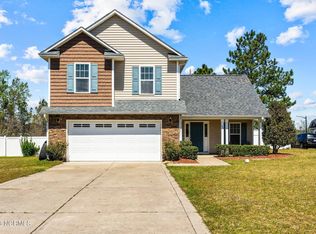Biltmore floorplan by H&H Homes has projected completion date of October 09, 2015. Close to Fort Bragg. The subdivision has an Army medical clinic, pool, club house, fitness center. Low HOA fees. Low county tax and no city tax. Close to Linden Oaks CDC and youth center. Builder provides 2 year warranty. Some special features are: 2X6 Exterior Walls with R-19 Insulation in lieu of standard 2X4 Walls with R-13 Insulation; Professional Landscaping Package Includes Foundation Plantings, Sod to Rear Corner, Seed & Straw Rear Yards; Security System: One Key Pad, One Motion Detector & Contact Sensors on All Entry Doors; Engineered Hrdwd Floors in Foyer, Dining Room, Kitchen & Nook; Luxurious Carpet with 6 lb. pad; 5 ¼ Speedbase & 2 ¼ Casing & Shoe Mold; 9’ First Floor Flat Ceiling; 5.1 Pre-Wire Surround Sound in Great Room; Recessed Lighting; USB Port in Kitchen; 32” Direct Vent Fireplace with Black Granite Hearth; Appliance Package: Stainless Steel Smooth Top Self Cleaning Electric Range, Microhood & Energy Star Dishwasher; Granite Countertops and 8” Stainless Steel Sink; Staggered Height Flat Panel Colony Birch Square Cabinets with Hardware; 12” Diagonal Ceramic Tile Backsplash; Garden Tub in Master Bathroom with Separate Walk In Fiberglass Tile Look Shower with Glass Door; Adult Height Cultured Marble Vanities with Integrated Sinks & Mirror in Master Bath; Eco Certification; Low e Windows; 15 Seer Energy Efficient Heat Pump; Digital Programmable Thermostats; R-Values of R-19 in Walls and R-30 in Ceilings; 50 Gallon Electric Hot Water Heater; 200 Amp Electrical Service; and much more. The Master Suite is located on the first floor, while all the other bedrooms are upstairs, perfect for extra privacy. There is a formal dining room with coffered ceiling, vaulted family room with a fireplace that opens to the patio or optional covered rear porch, with the large kitchen and island located in between. Call Viktoria Green (804) 605-7333 to schedule a tour. Pictures and video are "model" only.
This property is off market, which means it's not currently listed for sale or rent on Zillow. This may be different from what's available on other websites or public sources.



