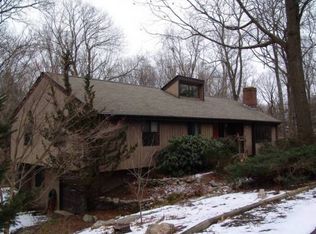All you'd expect from a large contemporary home- soaring ceilings, abundant natural light, interesting angles, and stunning natural setting- w unlimited potential to make it your own. Set in one of Guilford's most desirable neighborhoods close to Westwoods Trails, Guilford Green, and beaches, this one-of-a-kind home is ready for its new owner. Privacy and captivating views over the cascading stream, ravine, and woodlands. Currently 3 BRs, there are easy options for creating a 4th BR suite if desired. Kitchen is very functional and everything works, but it could use updating. Appliances are newer- Subzero refrigerator, double ovens, electric cooktop. Counter and storage space is stupendous. Extensive decking wraps around and down the slope to a hidden gazebo tucked into the rocks behind the home. The private master suite is perched at the top of the home and has some of the most dramatic views. Large double closets and full bath that is functional, but could use cosmetic updating. Two add'l BRs w dramatic angles and unique features share another full bath. This 4422 sq ft home has 4 levels: lower level is a huge bonus room w views over the ravine and access to back decks. This would make a grand media/play room, office, or in-law. On the main level are a generous foyer, living/dining rooms, kitchen, family room, mud room, and small full bath. Up one level to a bedroom, full bath, and laundry room. At the top is another bedroom and master suite. Attached 4-car garage and workshop/storage. Priced to sell!
This property is off market, which means it's not currently listed for sale or rent on Zillow. This may be different from what's available on other websites or public sources.

