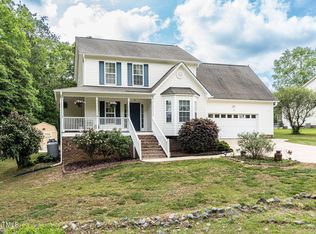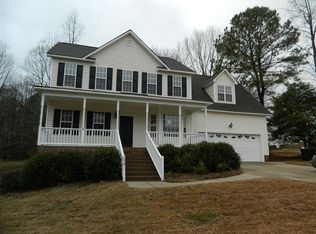Enjoy one story living in this well maintained home! Pond just yards away in your backyard. Fishing, bonfires, and more! Amazing home for entertaining, rocking chair front porch, side load 2 car garage, hardwoods in foyer and dining room, spacious living room with vaulted ceiling, kitchen with breakfast nook, split bedroom plan with 3 bedrooms on the main floor, finished bonus room upstairs, screened in back porch overlooking the private backyard and pond... the list goes on and on. Welcome Home!
This property is off market, which means it's not currently listed for sale or rent on Zillow. This may be different from what's available on other websites or public sources.

