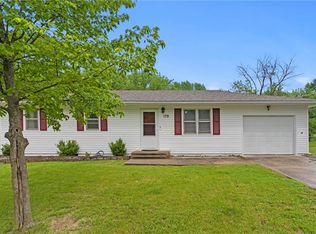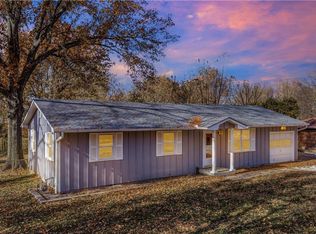Sold
Price Unknown
177 SE 411th Rd, Warrensburg, MO 64093
3beds
988sqft
Single Family Residence
Built in 1974
10,800 Square Feet Lot
$176,600 Zestimate®
$--/sqft
$1,257 Estimated rent
Home value
$176,600
$124,000 - $253,000
$1,257/mo
Zestimate® history
Loading...
Owner options
Explore your selling options
What's special
Looking for affordable starter home or investment property....? This cute 3 bedroom 1 bath home with attached one car garage could be it!! Freshly painted, cleaned and ready for its new owners. Seller lived in home for few years but has used as rental property for several years. Known that roof replaced in 2017 and HVAC replaced approximately 5 years ago. This is great location just between WAFB and Warrensburg. Walking trail and Knob Noster State Park close by. Buyers encouraged to take their own measurements.
Zillow last checked: 8 hours ago
Listing updated: September 02, 2025 at 09:59am
Listing Provided by:
DENISE MARKWORTH 660-747-8191,
ACTION REALTY COMPANY
Bought with:
Erika Kirtley, 2020001125
Compass Realty Group
Source: Heartland MLS as distributed by MLS GRID,MLS#: 2556352
Facts & features
Interior
Bedrooms & bathrooms
- Bedrooms: 3
- Bathrooms: 1
- Full bathrooms: 1
Bedroom 1
- Features: Carpet, Ceiling Fan(s)
- Level: Main
- Dimensions: 9.1 x 9.11
Bedroom 2
- Features: Carpet, Ceiling Fan(s)
- Level: Main
- Dimensions: 11.3 x 14.1
Bedroom 3
- Features: Carpet, Ceiling Fan(s)
- Level: Main
- Dimensions: 10.9 x 13.1
Dining room
- Features: Vinyl
- Level: Main
- Dimensions: 11.1 x 9.5
Kitchen
- Features: Vinyl
- Level: Main
- Dimensions: 10 x 9.1
Laundry
- Level: Main
- Dimensions: 8.11 x 4.5
Living room
- Features: Carpet, Ceiling Fan(s)
- Level: Main
- Dimensions: 13.4 x 15.5
Heating
- Natural Gas, Heat Pump
Cooling
- Electric, Heat Pump
Appliances
- Included: Exhaust Fan, Refrigerator, Built-In Electric Oven
- Laundry: Laundry Room, Main Level
Features
- Ceiling Fan(s)
- Flooring: Carpet, Vinyl
- Basement: Crawl Space
- Has fireplace: No
Interior area
- Total structure area: 988
- Total interior livable area: 988 sqft
- Finished area above ground: 988
- Finished area below ground: 0
Property
Parking
- Total spaces: 1
- Parking features: Attached
- Attached garage spaces: 1
Lot
- Size: 10,800 sqft
- Dimensions: 80 x 135
Details
- Parcel number: 11803400006000500
Construction
Type & style
- Home type: SingleFamily
- Property subtype: Single Family Residence
Materials
- Frame
- Roof: Composition
Condition
- Year built: 1974
Utilities & green energy
- Sewer: Other
- Water: PWS Dist
Community & neighborhood
Location
- Region: Warrensburg
- Subdivision: Rolling Hills
HOA & financial
HOA
- Has HOA: No
- Association name: None
Other
Other facts
- Listing terms: Cash,Conventional,FHA,USDA Loan,VA Loan
- Ownership: Private
- Road surface type: Paved
Price history
| Date | Event | Price |
|---|---|---|
| 9/2/2025 | Sold | -- |
Source: | ||
| 7/31/2025 | Pending sale | $180,000$182/sqft |
Source: | ||
| 7/13/2025 | Listed for sale | $180,000$182/sqft |
Source: | ||
| 10/22/2021 | Listing removed | -- |
Source: Zillow Rental Network Premium Report a problem | ||
| 10/5/2021 | Listed for rent | $750$1/sqft |
Source: Zillow Rental Network Premium Report a problem | ||
Public tax history
| Year | Property taxes | Tax assessment |
|---|---|---|
| 2025 | $814 +6.6% | $11,378 +8.5% |
| 2024 | $763 -0.7% | $10,482 |
| 2023 | $769 | $10,482 +4.1% |
Find assessor info on the county website
Neighborhood: 64093
Nearby schools
GreatSchools rating
- NAMaple Grove ElementaryGrades: PK-2Distance: 3.1 mi
- 4/10Warrensburg Middle SchoolGrades: 6-8Distance: 3.7 mi
- 5/10Warrensburg High SchoolGrades: 9-12Distance: 2.5 mi
Get a cash offer in 3 minutes
Find out how much your home could sell for in as little as 3 minutes with a no-obligation cash offer.
Estimated market value$176,600
Get a cash offer in 3 minutes
Find out how much your home could sell for in as little as 3 minutes with a no-obligation cash offer.
Estimated market value
$176,600

