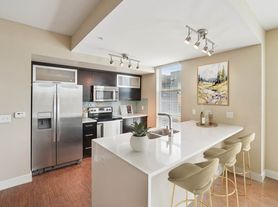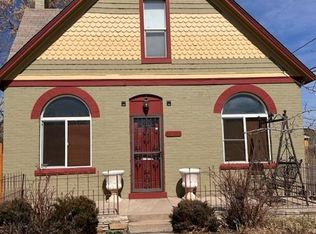Spectacular 4 bed 4 bath townhome less than a mile from Cherry Creek Shopping mall. The largest private rooftop deck in Cherry Creek, a 950sqft deck with amazing views of the mountains and Burns Park!
The home features an expansive open floor plan, highlighted by vertical garage style glass door off the living area, great for entertaining! The kitchen boasts high end finishes and stainless steel appliances. Huge family room, bonus area for office, and wine room or work area. There are two large bedrooms on the top level, the primary has a walk-in closet and both bedrooms have separate en-suite baths. Two bedrooms on the lower level with a luxurious full bath. Tons of storage and bonus spaces throughout. 1 car attached garage with EV CHARGER INCLUDED. 3 private outdoor areas! Central heat and central air conditioning.
You will be right in the thick of the Cherry Creek action and a few blocks from parks and the Cherry Creek Trail. Shopping, retail, restaurants and night-life are only minutes away. Everything you need is extremely easy to access in this area!
Monthly admin fee equivalent to 1% of current rental rate. $250 one-time move in fee.
1) Applicant has the right to provide Brokerage with a Portable Tenant Screening Report (PTSR) that is not more than 30 days old, as defined in 38-12-902(2.5), Colorado Revised Statutes; and 2) if Applicant provides Brokerage with a PTSR, Brokerage is prohibited from: a) charging Applicant a rental application fee; or b) charging Applicant a fee for Brokerage to access or use the PTSR
Townhouse for rent
$5,500/mo
177 S Harrison St, Denver, CO 80209
4beds
3,138sqft
Price may not include required fees and charges.
Townhouse
Available Sat Nov 15 2025
Small dogs OK
Central air
In unit laundry
Attached garage parking
-- Heating
What's special
High end finishesPrivate rooftop deckSeparate en-suite bathsStainless steel appliancesHuge family roomTons of storageWalk-in closet
- 12 days |
- -- |
- -- |
Travel times
Zillow can help you save for your dream home
With a 6% savings match, a first-time homebuyer savings account is designed to help you reach your down payment goals faster.
Offer exclusive to Foyer+; Terms apply. Details on landing page.
Facts & features
Interior
Bedrooms & bathrooms
- Bedrooms: 4
- Bathrooms: 4
- Full bathrooms: 4
Cooling
- Central Air
Appliances
- Included: Dishwasher, Disposal, Dryer, Microwave, Oven, Refrigerator, Washer
- Laundry: In Unit
Features
- Walk In Closet
Interior area
- Total interior livable area: 3,138 sqft
Property
Parking
- Parking features: Attached
- Has attached garage: Yes
- Details: Contact manager
Features
- Patio & porch: Deck
- Exterior features: Electric Vehicle Charging Station, Gas furnace, Walk In Closet, forced air, furnace, heating/cool, private rooftop, rooftop
Details
- Parcel number: 0512518086000
Construction
Type & style
- Home type: Townhouse
- Property subtype: Townhouse
Building
Management
- Pets allowed: Yes
Community & HOA
Location
- Region: Denver
Financial & listing details
- Lease term: Contact For Details
Price history
| Date | Event | Price |
|---|---|---|
| 10/3/2025 | Listed for rent | $5,500-12.7%$2/sqft |
Source: Zillow Rentals | ||
| 8/31/2022 | Listing removed | -- |
Source: Zillow Rental Manager | ||
| 8/26/2022 | Listed for rent | $6,300$2/sqft |
Source: Zillow Rental Manager | ||
| 6/27/2019 | Sold | $799,000$255/sqft |
Source: Public Record | ||

