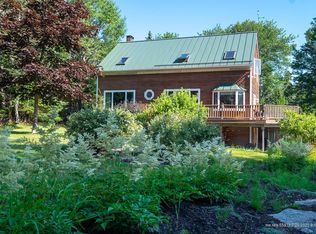Closed
$345,000
177 South Burnt Cove Road, Stonington, ME 04681
3beds
1,157sqft
Single Family Residence
Built in 1910
2 Acres Lot
$349,700 Zestimate®
$298/sqft
$1,926 Estimated rent
Home value
$349,700
Estimated sales range
Not available
$1,926/mo
Zestimate® history
Loading...
Owner options
Explore your selling options
What's special
This 3-bedroom antique farmhouse, located on Burnt Cove Road, is surrounded by a beautifully landscaped two-acre park-like yard. Lovingly maintained, the home preserves its period details while ensuring ease of care and comfortable living. Recent upgrades include newer windows, entry doors, roof, furnace and water tank, as well as a whole-house automatic generator. With impressive curb appeal, it features crisp classic lines and a paved driveway that connects to brick pathways, welcoming you into this proud residence. A gardening shed that was once cherished as a playhouse is sited in the park and comes complete with its own perennial gardens to welcome you in.
Inside, you'll find beautiful molding and trim work that complements the hardwood floors throughout. The lower level includes a formal dining area, a galley kitchen, a formal living room with a fireplace, and a den/office that overlooks the picturesque backyard.
Upstairs, the second level features three spacious bedrooms and a full bath with a convenient laundry area. Ideally located in Stonington, this property is just moments from the local market, Sand Beach, and the charming Stonington village, which offers a variety of restaurants, shopping, and essential conveniences.
This antique farmhouse is a wonderful blend of charm and practicality, providing an inviting retreat with a serene backyard perfect for enjoying the beauty of nature.
Zillow last checked: 8 hours ago
Listing updated: May 08, 2025 at 09:35am
Listed by:
The Island Agency
Bought with:
The Island Agency
Source: Maine Listings,MLS#: 1607502
Facts & features
Interior
Bedrooms & bathrooms
- Bedrooms: 3
- Bathrooms: 1
- Full bathrooms: 1
Bedroom 1
- Level: Second
Bedroom 2
- Level: Second
Bedroom 3
- Level: Second
Den
- Level: First
Dining room
- Level: First
Kitchen
- Level: First
Living room
- Level: First
Heating
- Baseboard, Hot Water
Cooling
- None
Appliances
- Included: Dryer, Electric Range, Refrigerator, Washer
Features
- Attic, Bathtub, Shower
- Flooring: Wood
- Basement: Interior Entry,Full,Unfinished
- Number of fireplaces: 1
Interior area
- Total structure area: 1,157
- Total interior livable area: 1,157 sqft
- Finished area above ground: 1,157
- Finished area below ground: 0
Property
Parking
- Parking features: Paved, 1 - 4 Spaces
Lot
- Size: 2 Acres
- Features: Rural, Level, Landscaped
Details
- Parcel number: STGTM04BB3
- Zoning: Residential
- Other equipment: Generator, Internet Access Available
Construction
Type & style
- Home type: SingleFamily
- Architectural style: Farmhouse
- Property subtype: Single Family Residence
Materials
- Wood Frame, Vinyl Siding
- Foundation: Granite
- Roof: Shingle
Condition
- Year built: 1910
Utilities & green energy
- Electric: Circuit Breakers
- Sewer: Private Sewer
- Water: Private, Well
Community & neighborhood
Location
- Region: Stonington
Other
Other facts
- Road surface type: Paved
Price history
| Date | Event | Price |
|---|---|---|
| 5/7/2025 | Sold | $345,000$298/sqft |
Source: | ||
| 4/25/2025 | Pending sale | $345,000$298/sqft |
Source: | ||
| 4/10/2025 | Price change | $345,000-5.5%$298/sqft |
Source: | ||
| 2/28/2025 | Price change | $365,000-7.6%$315/sqft |
Source: | ||
| 1/12/2025 | Price change | $395,000-6%$341/sqft |
Source: | ||
Public tax history
| Year | Property taxes | Tax assessment |
|---|---|---|
| 2024 | $2,344 +42.8% | $230,900 +118.9% |
| 2023 | $1,642 | $105,500 |
| 2022 | $1,642 -0.8% | $105,500 |
Find assessor info on the county website
Neighborhood: 04681
Nearby schools
GreatSchools rating
- 3/10Deer Isle-Stonington Elementary SchoolGrades: K-7Distance: 5.4 mi
- 3/10Deer Isle-Stonington High SchoolGrades: 8-12Distance: 5.3 mi

Get pre-qualified for a loan
At Zillow Home Loans, we can pre-qualify you in as little as 5 minutes with no impact to your credit score.An equal housing lender. NMLS #10287.
