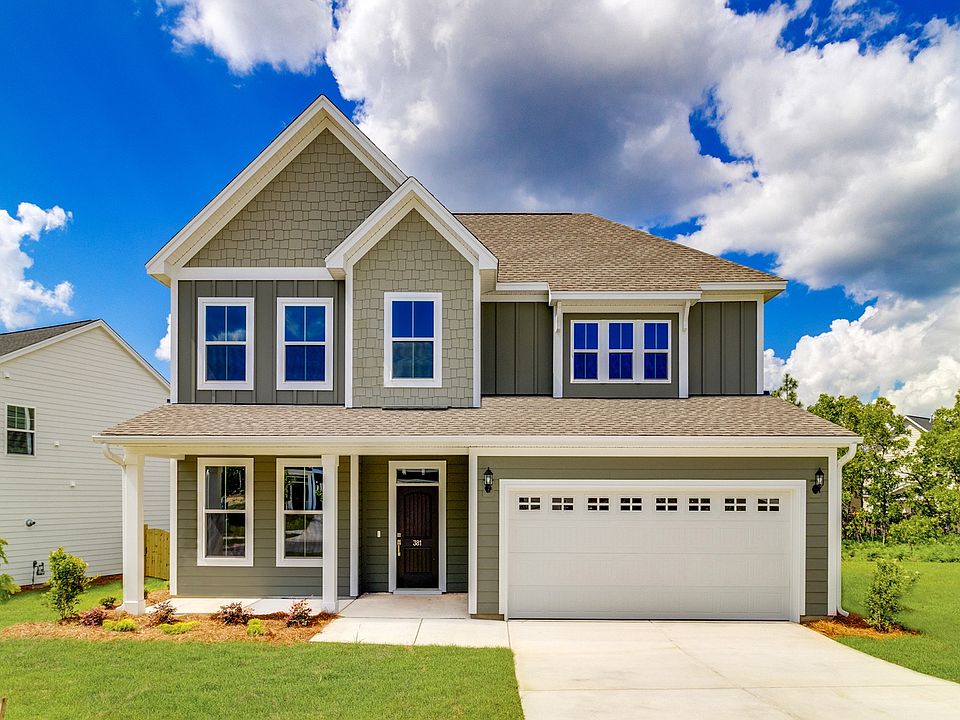Welcome to the spacious and stylish Telfair plan, offering five bedrooms, three-and-a-half bathrooms, and thoughtfully designed living spaces perfect for today’s lifestyle. Step in from the covered front porch to find a dedicated home office with French doors, ideal for remote work or quiet study. Luxury plank flooring flows throughout the main level, combining modern style with everyday durability. Entertain with ease in the formal dining room, or gather in the stunning kitchen featuring beautiful cabinetry, designer hardware, pendant lighting, and a stainless-steel electric cooktop. The eat-in breakfast area connects seamlessly to the spacious great room with a cozy gas fireplace. Upstairs, retreat to the private primary suite complete with dual sinks and a beautiful tiled shower. Four additional bedrooms share two well-appointed full bathrooms—one with dual vanities, making busy mornings a breeze. The convenient upstairs laundry room adds to the home's smart layout.
New construction
$373,116
177 Rock Cress Dr, Lexington, NC 27295
5beds
2,833sqft
Stick/Site Built, Residential, Single Family Residence
Built in 2025
0.23 Acres lot
$372,700 Zestimate®
$--/sqft
$67/mo HOA
What's special
Designer hardwareCovered front porchCozy gas fireplaceStunning kitchenEat-in breakfast areaStainless-steel electric cooktopPendant lighting
- 41 days
- on Zillow |
- 107 |
- 7 |
Zillow last checked: 7 hours ago
Listing updated: May 07, 2025 at 11:26am
Listed by:
Daniel Van Brunt 239-910-0620,
Mungo Homes,
Connie Dearman 336-302-0856,
Mungo Homes
Source: Triad MLS,MLS#: 1179475 Originating MLS: Greensboro
Originating MLS: Greensboro
Travel times
Schedule tour
Select your preferred tour type — either in-person or real-time video tour — then discuss available options with the builder representative you're connected with.
Select a date
Facts & features
Interior
Bedrooms & bathrooms
- Bedrooms: 5
- Bathrooms: 4
- Full bathrooms: 3
- 1/2 bathrooms: 1
- Main level bathrooms: 1
Primary bedroom
- Level: Second
- Dimensions: 17.08 x 17.58
Bedroom 2
- Level: Second
- Dimensions: 11 x 12
Bedroom 3
- Level: Second
- Dimensions: 11 x 12
Bedroom 4
- Level: Second
- Dimensions: 11 x 13
Bedroom 5
- Level: Second
- Dimensions: 14.58 x 12.25
Breakfast
- Level: Main
- Dimensions: 8.67 x 14.67
Dining room
- Level: Main
- Dimensions: 14.25 x 10.58
Living room
- Level: Main
- Dimensions: 16 x 17.58
Office
- Level: Main
- Dimensions: 10.33 x 15.25
Heating
- Forced Air, Natural Gas
Cooling
- Central Air
Appliances
- Included: Gas Water Heater, Tankless Water Heater
Features
- Has basement: No
- Number of fireplaces: 1
- Fireplace features: Living Room
Interior area
- Total structure area: 2,833
- Total interior livable area: 2,833 sqft
- Finished area above ground: 2,833
Property
Parking
- Total spaces: 2
- Parking features: Garage, Attached
- Attached garage spaces: 2
Features
- Levels: Two
- Stories: 2
- Pool features: None
Lot
- Size: 0.23 Acres
Details
- Parcel number: 03012G0000034
- Zoning: MXR
- Special conditions: Owner Sale
Construction
Type & style
- Home type: SingleFamily
- Property subtype: Stick/Site Built, Residential, Single Family Residence
Materials
- Stone, Vinyl Siding
- Foundation: Slab
Condition
- New Construction
- New construction: Yes
- Year built: 2025
Details
- Builder name: Mungo Homes
Utilities & green energy
- Sewer: Public Sewer
- Water: Public
Community & HOA
Community
- Subdivision: Fieldstone
HOA
- Has HOA: Yes
- HOA fee: $800 annually
Location
- Region: Lexington
Financial & listing details
- Date on market: 5/1/2025
- Listing agreement: Exclusive Right To Sell
About the community
Nestled perfectly between Winston-Salem and Lexington, Fieldstone is a master-planned community offering 400 thoughtfully designed homesites. With four unique home collections and 27 versatile floor plans ranging from 1,300 to over 3,000 square feet, there's a home to suit every lifestyle. Fieldstone has limited three-car garage opportunities with our Vanguard Collection. Future amenities, including a resort-style pool, clubhouse, and scenic walking trails, will provide endless opportunities for relaxation and recreation. Whether you're a first-time homebuyer, growing family, or someone looking to downsize in comfort, Fieldstone combines modern convenience with a welcoming neighborhood atmosphere. Indulge in world-famous barbecue, sip your way through six local wineries, and explore top NASCAR attractions and historic downtown. Plus, Lexington's annual BBQ Festival and vibrant local culture make this town a place you'll love to call home. At Fieldstone, you're not just buying a home—you're investing in a lifestyle. Come discover the perfect blend of comfort, convenience, and Carolina charm today!
Source: Mungo Homes, Inc

